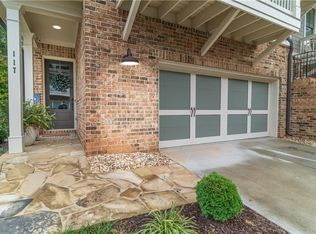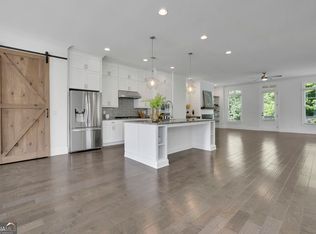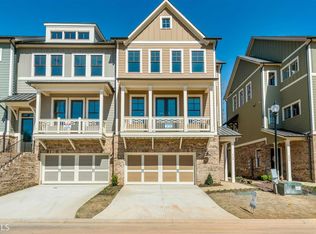Closed
$694,999
115 Quinn Way, Alpharetta, GA 30004
4beds
2,840sqft
Townhouse, Residential
Built in 2018
3,876.84 Square Feet Lot
$708,000 Zestimate®
$245/sqft
$-- Estimated rent
Home value
$708,000
$644,000 - $779,000
Not available
Zestimate® history
Loading...
Owner options
Explore your selling options
What's special
Multiple Offers H&B due by Friday. Welcome home to this gorgeous luxury townhome situated in the highly sought-after Milton HS district, just minutes from Downtown Milton/Alpharetta, Crabapple, and Avalon! This 4-bed, 3.5-bath TH has been meticulously maintained and has all the modern upgrades you have been looking for. It has the perfect amount of sunlight due to its orientation, and it's equipped with highly efficient exterior sunshades and interior plantation shutters. The kitchen feels massive with a modern open concept and a rear deck. It's also elevator-ready with some customization. Smart switches with motion sensors on all levels, and the laundry room is right where you need it. You'll love the large Primary Suite and so many other features. YOU NEED TO COME SEE THIS! Award-winning Crabapple Crossing, Northwestern, Milton HS. Walk to restaurants, shops & entertainment. CALL TO SET UP YOUR TOUR TODAY!
Zillow last checked: 8 hours ago
Listing updated: December 19, 2024 at 10:55pm
Listing Provided by:
David M McCulloch,
List For 1% 404-861-1963
Bought with:
Kimberly Robertson, 356303
Ansley Real Estate| Christie's International Real Estate
Source: FMLS GA,MLS#: 7471020
Facts & features
Interior
Bedrooms & bathrooms
- Bedrooms: 4
- Bathrooms: 4
- Full bathrooms: 3
- 1/2 bathrooms: 1
Primary bedroom
- Features: In-Law Floorplan
- Level: In-Law Floorplan
Bedroom
- Features: In-Law Floorplan
Primary bathroom
- Features: Double Vanity, Separate Tub/Shower
Dining room
- Features: Open Concept
Kitchen
- Features: Cabinets White, Eat-in Kitchen, Kitchen Island, View to Family Room
Heating
- Central
Cooling
- Ceiling Fan(s), Central Air
Appliances
- Included: Dishwasher, Disposal, Dryer, Gas Cooktop, Gas Oven, Microwave, Range Hood, Refrigerator, Washer
- Laundry: Common Area
Features
- Beamed Ceilings, Bookcases, Crown Molding, Entrance Foyer 2 Story, High Ceilings, High Ceilings 10 ft Main
- Flooring: Hardwood
- Windows: None
- Basement: Finished,Finished Bath,Full
- Attic: Pull Down Stairs
- Number of fireplaces: 11
- Fireplace features: Family Room
- Common walls with other units/homes: 2+ Common Walls
Interior area
- Total structure area: 2,840
- Total interior livable area: 2,840 sqft
- Finished area above ground: 2,840
Property
Parking
- Total spaces: 2
- Parking features: Attached, Driveway, Garage
- Attached garage spaces: 2
- Has uncovered spaces: Yes
Accessibility
- Accessibility features: Accessible Doors
Features
- Levels: Three Or More
- Patio & porch: Covered, Deck, Front Porch, Patio, Rear Porch
- Exterior features: Balcony, No Dock
- Pool features: None
- Spa features: None
- Fencing: None
- Has view: Yes
- View description: City
- Waterfront features: None
- Body of water: None
Lot
- Size: 3,876 sqft
- Features: Back Yard, Landscaped
Details
- Additional structures: None
- Parcel number: 22 372011660906
- Other equipment: None
- Horse amenities: None
Construction
Type & style
- Home type: Townhouse
- Architectural style: Modern,Townhouse
- Property subtype: Townhouse, Residential
- Attached to another structure: Yes
Materials
- HardiPlank Type
- Foundation: Slab
- Roof: Shingle
Condition
- Resale
- New construction: No
- Year built: 2018
Utilities & green energy
- Electric: 110 Volts
- Sewer: Public Sewer
- Water: Public
- Utilities for property: Cable Available, Electricity Available, Natural Gas Available
Green energy
- Energy efficient items: None
- Energy generation: None
Community & neighborhood
Security
- Security features: Smoke Detector(s)
Community
- Community features: Near Schools, Near Shopping, Near Trails/Greenway, Park, Playground, Restaurant, Sidewalks, Street Lights
Location
- Region: Alpharetta
- Subdivision: Glenview At Arnold Mill
HOA & financial
HOA
- Has HOA: Yes
- HOA fee: $350 monthly
- Services included: Maintenance Grounds, Pest Control, Reserve Fund, Termite, Trash
- Association phone: 770-451-8171
Other
Other facts
- Listing terms: 1031 Exchange,Assumable,Cash,Conventional,FHA,VA Loan
- Ownership: Fee Simple
- Road surface type: Paved
Price history
| Date | Event | Price |
|---|---|---|
| 12/16/2024 | Sold | $694,999$245/sqft |
Source: | ||
| 11/25/2024 | Pending sale | $694,999$245/sqft |
Source: | ||
| 10/29/2024 | Price change | $694,999-1.4%$245/sqft |
Source: | ||
| 10/14/2024 | Listed for sale | $705,000$248/sqft |
Source: | ||
Public tax history
Tax history is unavailable.
Neighborhood: 30004
Nearby schools
GreatSchools rating
- 8/10Crabapple Crossing Elementary SchoolGrades: PK-5Distance: 1.3 mi
- 8/10Northwestern Middle SchoolGrades: 6-8Distance: 1.4 mi
- 10/10Milton High SchoolGrades: 9-12Distance: 1.5 mi
Schools provided by the listing agent
- Elementary: Crabapple Crossing
- Middle: Northwestern
- High: Milton - Fulton
Source: FMLS GA. This data may not be complete. We recommend contacting the local school district to confirm school assignments for this home.
Get a cash offer in 3 minutes
Find out how much your home could sell for in as little as 3 minutes with a no-obligation cash offer.
Estimated market value
$708,000
Get a cash offer in 3 minutes
Find out how much your home could sell for in as little as 3 minutes with a no-obligation cash offer.
Estimated market value
$708,000


