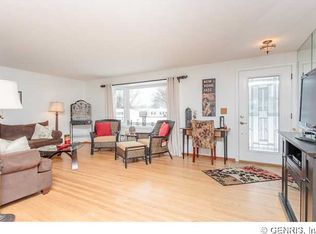Closed
$200,000
115 Quay Dr, Rochester, NY 14617
3beds
1,092sqft
Single Family Residence
Built in 1971
0.27 Acres Lot
$228,400 Zestimate®
$183/sqft
$2,145 Estimated rent
Maximize your home sale
Get more eyes on your listing so you can sell faster and for more.
Home value
$228,400
$212,000 - $244,000
$2,145/mo
Zestimate® history
Loading...
Owner options
Explore your selling options
What's special
Welcome to this delightful ranch home in West Irondequoit, featuring 3 bedrooms and an eat-in kitchen. Relish the beauty of newly refinished hardwood floors and soak up the natural light gracing the living room through a picturesque bow window. Other highlights include a full basement with glass block windows, offering versatile options for storage or future customization. Enjoy the convenience of an attached garage, double-wide driveway, and back patio for relaxing outdoors. New Garage-to-house door, New Garage overhead door, Some paint freshly painted walls, ceilings & closets. Plus newly refinished hardwood floors. Situated in close proximity to amenities, Lake Ontario, and Durand Eastman.
Zillow last checked: 8 hours ago
Listing updated: September 27, 2024 at 03:35pm
Listed by:
Crissandra M Fitzak 585-230-7297,
Howard Hanna
Bought with:
Louis J. Alaimo, 10311209760
Howard Hanna
Source: NYSAMLSs,MLS#: R1558826 Originating MLS: Rochester
Originating MLS: Rochester
Facts & features
Interior
Bedrooms & bathrooms
- Bedrooms: 3
- Bathrooms: 1
- Full bathrooms: 1
- Main level bathrooms: 1
- Main level bedrooms: 3
Bedroom 1
- Level: First
Bedroom 1
- Level: First
Bedroom 2
- Level: First
Bedroom 2
- Level: First
Bedroom 3
- Level: First
Bedroom 3
- Level: First
Basement
- Level: Basement
Basement
- Level: Basement
Kitchen
- Level: First
Kitchen
- Level: First
Living room
- Level: First
Living room
- Level: First
Heating
- Gas, Forced Air
Cooling
- Central Air
Appliances
- Included: Dryer, Dishwasher, Electric Oven, Electric Range, Gas Water Heater, Washer
- Laundry: In Basement
Features
- Ceiling Fan(s), Eat-in Kitchen, Bedroom on Main Level, Main Level Primary, Programmable Thermostat
- Flooring: Hardwood, Laminate, Tile, Varies
- Basement: Full,Sump Pump
- Has fireplace: No
Interior area
- Total structure area: 1,092
- Total interior livable area: 1,092 sqft
Property
Parking
- Total spaces: 2
- Parking features: Attached, Electricity, Garage, Driveway, Garage Door Opener
- Attached garage spaces: 2
Features
- Levels: One
- Stories: 1
- Patio & porch: Patio
- Exterior features: Blacktop Driveway, Patio
Lot
- Size: 0.27 Acres
- Dimensions: 1 x 1
- Features: Irregular Lot, Residential Lot
Details
- Parcel number: 2634000471800003054000
- Special conditions: Estate
Construction
Type & style
- Home type: SingleFamily
- Architectural style: Ranch
- Property subtype: Single Family Residence
Materials
- Aluminum Siding, Composite Siding, Steel Siding
- Foundation: Block
- Roof: Shingle
Condition
- Resale
- Year built: 1971
Utilities & green energy
- Electric: Circuit Breakers
- Sewer: Connected
- Water: Connected, Public
- Utilities for property: Sewer Connected, Water Connected
Community & neighborhood
Location
- Region: Rochester
- Subdivision: Lakecrest Colony Sub Sec
Other
Other facts
- Listing terms: Cash,Conventional,FHA,VA Loan
Price history
| Date | Event | Price |
|---|---|---|
| 9/27/2024 | Sold | $200,000+0.1%$183/sqft |
Source: | ||
| 8/27/2024 | Pending sale | $199,900$183/sqft |
Source: | ||
| 8/26/2024 | Contingent | $199,900$183/sqft |
Source: | ||
| 8/15/2024 | Listed for sale | $199,900$183/sqft |
Source: | ||
Public tax history
| Year | Property taxes | Tax assessment |
|---|---|---|
| 2024 | -- | $179,000 |
| 2023 | -- | $179,000 +54.2% |
| 2022 | -- | $116,100 |
Find assessor info on the county website
Neighborhood: 14617
Nearby schools
GreatSchools rating
- 7/10Iroquois Middle SchoolGrades: 4-6Distance: 0.7 mi
- 6/10Dake Junior High SchoolGrades: 7-8Distance: 2 mi
- 8/10Irondequoit High SchoolGrades: 9-12Distance: 2.1 mi
Schools provided by the listing agent
- District: West Irondequoit
Source: NYSAMLSs. This data may not be complete. We recommend contacting the local school district to confirm school assignments for this home.
