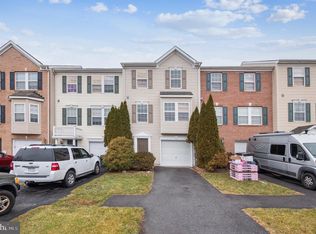Remodeled in 2014.Three level brick end unit in popular Manor Park. Newer deck and fence added, hardwood floors, ceramic tile, appliances,blinds and more. Family room with ceramic tile, half bath and walk out patio. Main level with beautiful hardwood, SS appliances, half bath,and deck. carpet in all bedrooms, ceiling fans, blinds, washer & dryer and garage door opener.
This property is off market, which means it's not currently listed for sale or rent on Zillow. This may be different from what's available on other websites or public sources.

