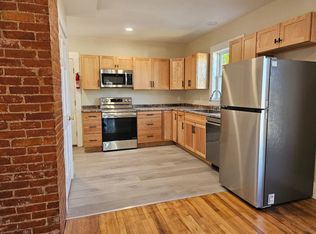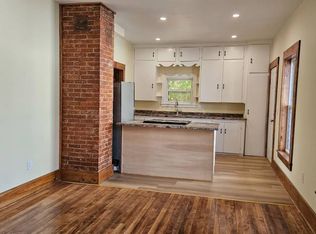Closed
Listed by:
Nicholas Maclure,
Century 21 Farm & Forest 802-334-1200
Bought with: Ridgeline Real Estate
$320,000
115 Prospect Street, Newport City, VT 05855
4beds
2,489sqft
Single Family Residence
Built in 1900
10,019 Square Feet Lot
$319,800 Zestimate®
$129/sqft
$3,238 Estimated rent
Home value
$319,800
Estimated sales range
Not available
$3,238/mo
Zestimate® history
Loading...
Owner options
Explore your selling options
What's special
Charming Historic Victorian Home nestled in the heart of Newport City! This former B&B has been restored to its former glory and is waiting for you. Space for everyone in this 4+ bedrooms, 5-bathroom home. First floor laundry off the kitchen along with a sunroom, bedroom and bath, living room with a wood burning fireplace. Upstairs you will find the remaining bedrooms and 3 bathrooms. Hardwood floors, propane and wood heating along with a spray foam insulation in the basement. Outside enjoy relaxing on the covered porches overlooking the perennial gardens and a 1 car + detached garage with a workshop space offers plenty of storage. This home has great income potential as an Airbnb, B&B, long term suite rentals or possibly even assisted living with a private entrance. Close to downtown shopping, Jay Peak Ski Resort, ATV/Snowmobile trails, hiking and surrounding lakes!
Zillow last checked: 8 hours ago
Listing updated: May 29, 2025 at 11:47am
Listed by:
Nicholas Maclure,
Century 21 Farm & Forest 802-334-1200
Bought with:
Tracie L Carlos
Ridgeline Real Estate
Source: PrimeMLS,MLS#: 5017075
Facts & features
Interior
Bedrooms & bathrooms
- Bedrooms: 4
- Bathrooms: 5
- Full bathrooms: 1
- 3/4 bathrooms: 4
Heating
- Propane, Wood, Radiator, Wood Furnace
Cooling
- Other
Appliances
- Included: Dishwasher, Disposal, Dryer, Electric Range, Refrigerator, Washer, Propane Water Heater
- Laundry: 1st Floor Laundry
Features
- Dining Area, Kitchen/Dining, Natural Woodwork
- Flooring: Carpet, Hardwood
- Basement: Concrete Floor,Insulated,Interior Stairs,Unfinished,Interior Access,Interior Entry
- Number of fireplaces: 1
- Fireplace features: Wood Burning, 1 Fireplace
Interior area
- Total structure area: 2,489
- Total interior livable area: 2,489 sqft
- Finished area above ground: 2,489
- Finished area below ground: 0
Property
Parking
- Total spaces: 1
- Parking features: Paved, Driveway, Off Street
- Garage spaces: 1
- Has uncovered spaces: Yes
Features
- Levels: Two
- Stories: 2
- Exterior features: Garden
- Fencing: Partial
- Frontage length: Road frontage: 85
Lot
- Size: 10,019 sqft
- Features: Landscaped, In Town, Near Country Club, Near Skiing, Near Snowmobile Trails, Neighborhood, Near Hospital, Near ATV Trail, Near School(s)
Details
- Parcel number: 43513614685
- Zoning description: Residential
Construction
Type & style
- Home type: SingleFamily
- Architectural style: Historic Vintage
- Property subtype: Single Family Residence
Materials
- Wood Frame, Clapboard Exterior, Wood Siding
- Foundation: Granite, Stone
- Roof: Metal
Condition
- New construction: No
- Year built: 1900
Utilities & green energy
- Electric: Circuit Breakers
- Sewer: Public Sewer
- Utilities for property: Phone, Cable
Community & neighborhood
Location
- Region: Newport
Other
Other facts
- Road surface type: Paved
Price history
| Date | Event | Price |
|---|---|---|
| 5/29/2025 | Sold | $320,000-1.5%$129/sqft |
Source: | ||
| 12/3/2024 | Price change | $325,000-9.2%$131/sqft |
Source: | ||
| 10/3/2024 | Listed for sale | $358,000+21.4%$144/sqft |
Source: | ||
| 6/3/2022 | Sold | $295,000-1.7%$119/sqft |
Source: | ||
| 2/25/2022 | Listed for sale | $300,000+42.9%$121/sqft |
Source: | ||
Public tax history
| Year | Property taxes | Tax assessment |
|---|---|---|
| 2024 | -- | $172,600 |
| 2023 | -- | $172,600 |
| 2022 | -- | $172,600 |
Find assessor info on the county website
Neighborhood: 05855
Nearby schools
GreatSchools rating
- 4/10Newport City Elementary SchoolGrades: PK-6Distance: 1.3 mi
- 4/10North Country Junior Uhsd #22Grades: 7-8Distance: 4.1 mi
- 5/10North Country Senior Uhsd #22Grades: 9-12Distance: 1 mi
Schools provided by the listing agent
- Elementary: Newport City Elementary
- Middle: North Country Junior High
- High: North Country Union High Sch
- District: North Country Supervisory Union
Source: PrimeMLS. This data may not be complete. We recommend contacting the local school district to confirm school assignments for this home.
Get pre-qualified for a loan
At Zillow Home Loans, we can pre-qualify you in as little as 5 minutes with no impact to your credit score.An equal housing lender. NMLS #10287.

