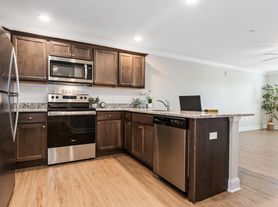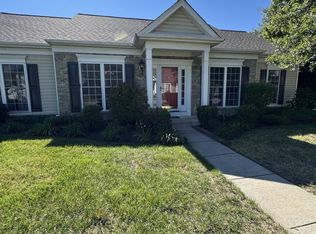Nestled in the heart of Easton, this charming Cape Cod home offers a perfect blend of modern comfort and classic appeal. As you step inside, you're greeted by a recently renovated kitchen featuring new cabinets and stunning granite countertops, ideal for both everyday cooking and entertaining guests. Throughout the house, elegant hardwood floors add a touch of warmth and character, creating a cozy atmosphere in every room. With all-new ductless mini split systems, you can enjoy efficient cooling in the summer and cozy warmth in the winter. Boasting approximately 1,300 square feet of living space, this home offers plenty of room for relaxation and gatherings. Accommodating 3/4 bedrooms and 1-1/2 bathrooms, it caters perfectly to growing families or those seeking versatile living spaces. Step outside to discover a spacious backyard, perfect for outdoor activities and enjoying the fresh air. Parking is made easy with an attached one-car garage and a private driveway. Conveniently located close to all amenities, including shops, restaurants, and schools, this home truly offers the best of Easton living. Don't miss the opportunity to make this your new home sweet home!
House for rent
$2,500/mo
115 Prospect Ave, Easton, MD 21601
3beds
1,277sqft
Price may not include required fees and charges.
Singlefamily
Available Sat Nov 1 2025
Cats, small dogs OK
Electric
In unit laundry
3 Attached garage spaces parking
Electric, baseboard, zoned
What's special
Recently renovated kitchenSpacious backyardElegant hardwood floorsNew cabinetsCozy atmosphereStunning granite countertops
- 11 days |
- -- |
- -- |
Travel times
Looking to buy when your lease ends?
With a 6% savings match, a first-time homebuyer savings account is designed to help you reach your down payment goals faster.
Offer exclusive to Foyer+; Terms apply. Details on landing page.
Facts & features
Interior
Bedrooms & bathrooms
- Bedrooms: 3
- Bathrooms: 2
- Full bathrooms: 1
- 1/2 bathrooms: 1
Rooms
- Room types: Family Room
Heating
- Electric, Baseboard, Zoned
Cooling
- Electric
Appliances
- Included: Dishwasher, Dryer, Refrigerator, Washer
- Laundry: In Unit, Main Level
Features
- Dry Wall, Entry Level Bedroom, Family Room Off Kitchen, Floor Plan - Traditional, Upgraded Countertops
Interior area
- Total interior livable area: 1,277 sqft
Property
Parking
- Total spaces: 3
- Parking features: Attached, Driveway, Off Street, Private, On Street, Covered
- Has attached garage: Yes
- Details: Contact manager
Features
- Exterior features: Contact manager
Details
- Parcel number: 01010328
Construction
Type & style
- Home type: SingleFamily
- Architectural style: CapeCod
- Property subtype: SingleFamily
Materials
- Roof: Asphalt
Condition
- Year built: 1951
Community & HOA
Location
- Region: Easton
Financial & listing details
- Lease term: Contact For Details
Price history
| Date | Event | Price |
|---|---|---|
| 10/17/2025 | Listed for rent | $2,500-5.7%$2/sqft |
Source: Bright MLS #MDTA2012132 | ||
| 5/16/2024 | Listing removed | -- |
Source: Bright MLS #MDTA2007722 | ||
| 4/20/2024 | Listed for rent | $2,650$2/sqft |
Source: Bright MLS #MDTA2007722 | ||
| 8/2/2021 | Sold | $428,000+328%$335/sqft |
Source: Public Record | ||
| 4/1/2020 | Sold | $100,000+100%$78/sqft |
Source: Public Record | ||

