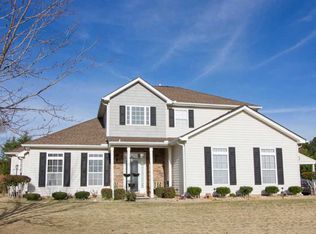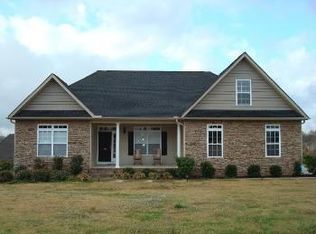Welcome to Innisbrook! This original home is a treasure tucked away in a very desired community. As you pull into the driveway, you will be greeted by a beautiful front porch and huge yard with mature trees and a meticulously landscaped yard. Enter into the bright two story foyer! As you enter through the front entrance, there is sufficient office/keeping room to the right and on your left is a formal dining room that has beautiful hardwoods, raised panel wainscoting, and an abundance of natural light. The spacious kitchen/living space located off of the dining room perfectly lends to family and friends gathering together. Open from the kitchen and breakfast area is a spacious living room that features a gas stone masonry fireplace with a crown mantle. The stairs lead to the large master suite with tray ceilings and attached master bath that includes: dual walk in closets, jetted garden tub, walk in shower, private water closet, and double vanity. Just down the hall, are two bedrooms with a guest bath, and a large bonus room that can be used for recreation or rest. Don’t miss the large laundry room and half bath off of the kitchen or the side entry double car garage with ample storage. A pergola-covered grilling patio overlooks the private level back yard. Located in the Spearman and Wren school zones.
This property is off market, which means it's not currently listed for sale or rent on Zillow. This may be different from what's available on other websites or public sources.


