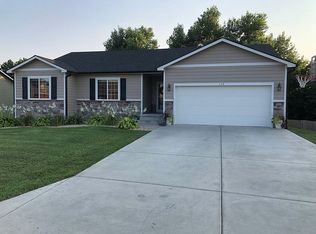Gorgeous 5 bedroom 3 bath home in the desired Rock Creek Shool district nestled in the established Riverview Hills neighborhood with Open layout, Split bedrooms, modern finish and large deck.Welcoming front porch walks in to open concept Living Room to Dining & kitchen. Living room has FP, & solid surface throughout main living space. Dining Opens to XL deck, partially covered.Kitchen has granite tops, eat at bar,SS appliances, walk in pantry, ample cabinetry & convienent laundry. Master on one side of home with 2X vanity, walk in closet and second closet. Two bedrooms with a common bath on other end of main floor. Sellers finished the walk out basement with large bedrooms 4 & 5 & a third bathroom. View out Family room is spacious, walks out to backyard patio. Custom built bar with sink and beverage frig Bonus/exercise room also in LL. Character abounds, shiplap & board & batton accent walls. Large beautifully landscaped yard with enclosed storage under deck. Lisa Sedlacek 785.313.431
This property is off market, which means it's not currently listed for sale or rent on Zillow. This may be different from what's available on other websites or public sources.
