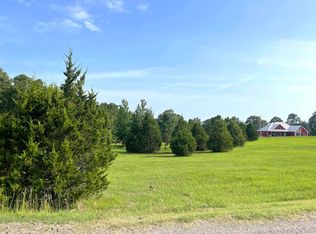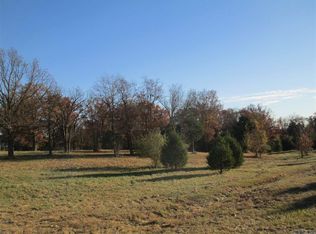Closed
$449,000
115 Porter Loop, Searcy, AR 72143
3beds
3,442sqft
Single Family Residence
Built in 2005
1.75 Acres Lot
$457,100 Zestimate®
$130/sqft
$2,063 Estimated rent
Home value
$457,100
$375,000 - $562,000
$2,063/mo
Zestimate® history
Loading...
Owner options
Explore your selling options
What's special
Step into this Extraordinary custom built, meticulously crafted home in Graystone S/D just outside Searcy city limits. The foyer welcomes you and directs your eyes to the attention that has been paid to the refined details of the home. The heart of the home, the spacious kitchen, is a culinary enthusiast's dream. Lots of cabinetry and two bars to make it not only a haven for culinary creativity but great for family gatherings. The split floor plan enhances on how well the over all flow of the house goes, large rooms throughout, extra wide doorways to accommodate any physical limitations. The master bedroom is a retreat within a retreat, a sanctuary of tranquility, it boasts a design that prioritizes relaxation and rejuvenation. The en-suite bathroom is a spa-like oasis complete with jazzuzi tub and a separate walk in shower, his and her vanities and closets. The allure of this residence extends beyond the interior, two covered porches beckon you to enjoy the outdoors in style. Sip your morning coffee or host an intimate gathering on either covered porch or courtyard. An unfinished SHOP OR IN-LAWS quarters is a plus! Basement underneath back patio.
Zillow last checked: 8 hours ago
Listing updated: November 25, 2024 at 07:19am
Listed by:
Sherry D Conley 501-230-2427,
Green Light Realty
Bought with:
Stephanie V Van Winkle, AR
RE/MAX Advantage
Source: CARMLS,MLS#: 24032230
Facts & features
Interior
Bedrooms & bathrooms
- Bedrooms: 3
- Bathrooms: 3
- Full bathrooms: 2
- 1/2 bathrooms: 1
Primary bedroom
- Area: 354.67
- Dimensions: 19 x 18.67
Bedroom 2
- Area: 149.5
- Dimensions: 11.5 x 13
Bedroom 3
- Area: 161
- Dimensions: 11.5 x 14
Dining room
- Features: Separate Dining Room, Kitchen/Dining Combo
Living room
- Area: 502.67
- Dimensions: 17.33 x 29
Heating
- Electric
Cooling
- Electric
Appliances
- Included: Microwave, Surface Range, Dishwasher, Refrigerator, Plumbed For Ice Maker, Oven, Electric Water Heater
- Laundry: Washer Hookup, Electric Dryer Hookup, Laundry Room
Features
- Ceiling Fan(s), Walk-in Shower, Tile Counters, Pantry, Sheet Rock, Sheet Rock Ceiling, Tray Ceiling(s), Primary Bed. Sitting Area, 3 Bedrooms Same Level
- Flooring: Carpet, Tile, Laminate
- Windows: Insulated Windows
- Basement: Unfinished
- Has fireplace: Yes
- Fireplace features: Electric
Interior area
- Total structure area: 3,442
- Total interior livable area: 3,442 sqft
Property
Parking
- Total spaces: 2
- Parking features: Garage, Two Car, Garage Faces Side
- Has garage: Yes
Features
- Levels: One
- Stories: 1
- Patio & porch: Porch
- Has spa: Yes
- Spa features: Whirlpool/Hot Tub/Spa
- Fencing: Partial,Wood
Lot
- Size: 1.75 Acres
- Features: Sloped, Rural Property, Subdivided
Details
- Parcel number: 00200283012A
Construction
Type & style
- Home type: SingleFamily
- Architectural style: Contemporary
- Property subtype: Single Family Residence
Materials
- Brick
- Foundation: Slab/Crawl Combination
- Roof: Shingle
Condition
- New construction: No
- Year built: 2005
Utilities & green energy
- Electric: Electric-Co-op
- Sewer: Septic Tank
- Water: Public
- Utilities for property: Underground Utilities
Green energy
- Energy efficient items: Ridge Vents/Caps
Community & neighborhood
Security
- Security features: Safe/Storm Room
Location
- Region: Searcy
- Subdivision: Graystone
HOA & financial
HOA
- Has HOA: No
Other
Other facts
- Listing terms: VA Loan,FHA,Conventional,Cash,USDA Loan
- Road surface type: Paved
Price history
| Date | Event | Price |
|---|---|---|
| 11/22/2024 | Sold | $449,000-4.3%$130/sqft |
Source: | ||
| 10/25/2024 | Contingent | $469,000$136/sqft |
Source: | ||
| 9/26/2024 | Price change | $469,000-6%$136/sqft |
Source: | ||
| 9/3/2024 | Listed for sale | $499,000+0.8%$145/sqft |
Source: | ||
| 8/2/2024 | Listing removed | $495,000$144/sqft |
Source: | ||
Public tax history
| Year | Property taxes | Tax assessment |
|---|---|---|
| 2024 | $1,948 +2.1% | $60,250 +5% |
| 2023 | $1,909 -2.6% | $57,380 |
| 2022 | $1,959 | $57,380 |
Find assessor info on the county website
Neighborhood: 72143
Nearby schools
GreatSchools rating
- 8/10Westside Elementary SchoolGrades: K-3Distance: 3.1 mi
- 6/10Ahlf Junior High SchoolGrades: 7-8Distance: 4.8 mi
- 7/10Searcy High SchoolGrades: 9-12Distance: 4 mi
Get pre-qualified for a loan
At Zillow Home Loans, we can pre-qualify you in as little as 5 minutes with no impact to your credit score.An equal housing lender. NMLS #10287.

