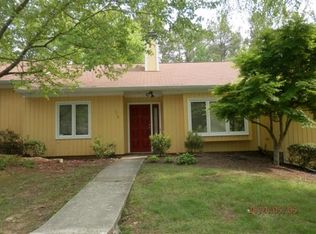Sold for $270,000
$270,000
115 Poppy Trl, Durham, NC 27713
2beds
1,368sqft
Townhouse, Residential
Built in 1983
1,742.4 Square Feet Lot
$261,000 Zestimate®
$197/sqft
$1,629 Estimated rent
Home value
$261,000
$243,000 - $279,000
$1,629/mo
Zestimate® history
Loading...
Owner options
Explore your selling options
What's special
This sweet one level Parkwood Townhome offers the perfect blend of functionality, convenience and comfort. Light and bright, freshly painted, NEW HVAC, laminate flooring, carpet and updated lighting. Easy living 2 bed/2 full bath with bonus office/flex space. Spacious family room with large bay windows and fireplace. Large kitchen with new dishwasher, sink/faucet, disposal + brand new sliding glass doors (with screens!) leading to private tree-lined fenced patio, perfect for morning coffee or sunset cocktails. Primary bedroom features gorgeous wainscoting, two closets and an en-suite bath. Lots of storage space inside and out. Low maintenance lifestyle-- HOA covers landscaping and exterior maintenance--in a quiet peaceful neighborhood just minutes away from KoKyu, Bean Traders, Sprouts Grocery, Southpoint, RTP, I-40 and more!
Zillow last checked: 8 hours ago
Listing updated: October 28, 2025 at 12:14am
Listed by:
Dara Shain 919-219-2383,
Inhabit Real Estate
Bought with:
Alex Kestner, 319671
Real Broker, LLC - Carolina Collective Realty
Source: Doorify MLS,MLS#: 10027079
Facts & features
Interior
Bedrooms & bathrooms
- Bedrooms: 2
- Bathrooms: 2
- Full bathrooms: 2
Heating
- Electric, Forced Air
Cooling
- Central Air, Electric
Appliances
- Included: Dishwasher, Disposal, Dryer, Electric Range, Microwave, Refrigerator, Washer, Water Heater
- Laundry: Laundry Room
Features
- Flooring: Carpet, Laminate, Tile
- Windows: Bay Window(s)
- Number of fireplaces: 1
- Fireplace features: Living Room, Wood Burning
Interior area
- Total structure area: 1,368
- Total interior livable area: 1,368 sqft
- Finished area above ground: 1,368
- Finished area below ground: 0
Property
Parking
- Total spaces: 2
- Parking features: Parking Lot, Unassigned
- Uncovered spaces: 2
Features
- Levels: One
- Stories: 1
- Patio & porch: Patio
- Exterior features: Fenced Yard, Storage
- Fencing: Back Yard
- Has view: Yes
Lot
- Size: 1,742 sqft
- Features: Front Yard, Landscaped
Details
- Parcel number: 0728403014
- Special conditions: Standard
Construction
Type & style
- Home type: Townhouse
- Architectural style: Ranch
- Property subtype: Townhouse, Residential
Materials
- Wood Siding
- Foundation: Slab
- Roof: Shingle
Condition
- New construction: No
- Year built: 1983
Utilities & green energy
- Sewer: Public Sewer
- Water: Public
Community & neighborhood
Location
- Region: Durham
- Subdivision: The Ridges at Parkwood
HOA & financial
HOA
- Has HOA: Yes
- HOA fee: $245 monthly
- Services included: Maintenance Grounds, Maintenance Structure, Road Maintenance
Price history
| Date | Event | Price |
|---|---|---|
| 7/11/2024 | Sold | $270,000+1.9%$197/sqft |
Source: | ||
| 6/17/2024 | Pending sale | $265,000$194/sqft |
Source: | ||
| 6/6/2024 | Listed for sale | $265,000+3.1%$194/sqft |
Source: | ||
| 5/24/2024 | Listing removed | -- |
Source: | ||
| 5/5/2024 | Pending sale | $257,000$188/sqft |
Source: | ||
Public tax history
| Year | Property taxes | Tax assessment |
|---|---|---|
| 2025 | $2,467 +38.6% | $248,871 +95% |
| 2024 | $1,780 +6.5% | $127,614 |
| 2023 | $1,672 +2.3% | $127,614 |
Find assessor info on the county website
Neighborhood: 27713
Nearby schools
GreatSchools rating
- 2/10Parkwood ElementaryGrades: PK-5Distance: 0.7 mi
- 2/10Lowe's Grove MiddleGrades: 6-8Distance: 1.7 mi
- 2/10Hillside HighGrades: 9-12Distance: 4.2 mi
Schools provided by the listing agent
- Elementary: Durham - Parkwood
- Middle: Durham - Lowes Grove
- High: Durham - Hillside
Source: Doorify MLS. This data may not be complete. We recommend contacting the local school district to confirm school assignments for this home.
Get a cash offer in 3 minutes
Find out how much your home could sell for in as little as 3 minutes with a no-obligation cash offer.
Estimated market value$261,000
Get a cash offer in 3 minutes
Find out how much your home could sell for in as little as 3 minutes with a no-obligation cash offer.
Estimated market value
$261,000
