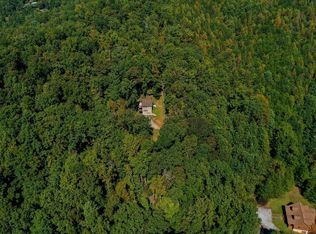Log home and acreage combined with lake activities equate to family fun for years to come. The next best thing to being "on Golden Pond" is to enjoy this 4 bedroom, 3 full and 1 half bath Southland Log home on Pond View in the Cedar Creek subdivision on North Lake Keowee. This true log home complete with wide front veranda is situated on over 2 acres. A portion of the property line runs along a pond and the deeded boat slip within just a short golf cart ride away,provides you with Lake Keowee access all day, every day. The garage is separate from the house and creates a courtyard setting with enough parking for a family reunion. The open deck, screened porch off the dining area, and veranda compliment the main level open floor plan's easy entertaining and three levels of sleeping quarters accommodate a good size weekend gathering. There are 2 bedrooms and a full bath on upper level, master suite on the main and 4th bedroom and full bath on the lower level that offers direct patio and yard access. Gather in the vaulted ceiling main room around the stone fireplace in the winter months and spill out onto the screened porch and open deck the majority of the year. The spacious kitchen is open to the dining area and the screened porch beyond. Separated by a bar counter, there is ample seating at meal time. On the upper level, there is a bedroom on each side of the home, connected via a catwalk that overlooks the Great Room. In between is a full bath to be shared. Both bedrooms enjoy windows and light from the front and the rear of the home. The lower level encompasses a recreation room large enough for a pool table and space to cheer for your favorite player and place your bets! If billards are not your thing, it is perfect for a kids hang out or to spoil your week-end guests with virtually their own apartment. A second fireplace ??? A large bedroom boasts a full bath and patio and yard access. The large storage room is only limited by your imagination or need. Note: Short term rentals are allowed in this neighborhood.
This property is off market, which means it's not currently listed for sale or rent on Zillow. This may be different from what's available on other websites or public sources.
