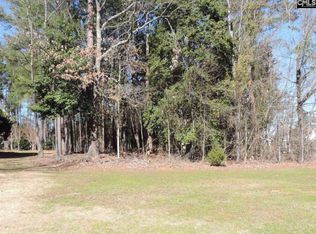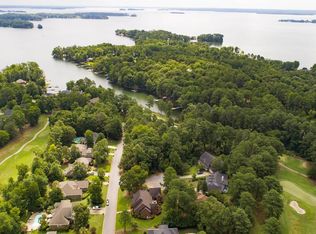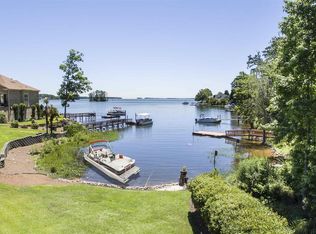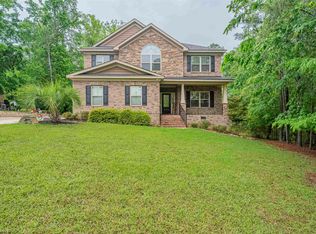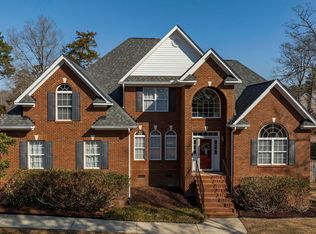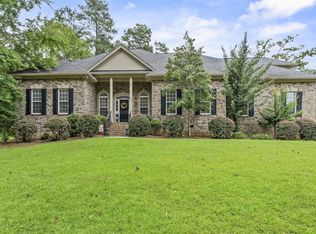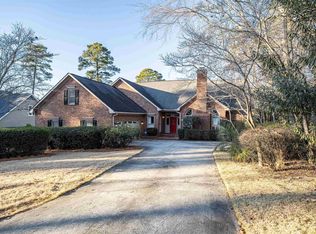Welcome to 115 Pointe Overlook Drive in the prestigious Timberlake Plantation! This well-maintained 4-bedroom, 3.5-bathroom home offers lake views and an open and bright layout perfect for comfortable living. The spacious living room, complete with a cozy fireplace, flows seamlessly into the sunroom, allowing for abundant natural light. The eat-in kitchen and formal dining room provide ample space for both casual and formal gatherings. Enjoy the outdoors on the screened-in back porch, ideal for relaxing and entertaining. The master suite features a large closet and a private bathroom, while the upstairs in-law suite includes its own bathroom and a sitting area for added privacy. Recent updates include but not limited to: updated master bathroom in 2023, roof and new gutters 4 years ago, and new HVAC 6 years ago. With views of Lake Murray and the option to join Timberlake Country Club or join the Timberlake Marina, this home offers the perfect blend of luxury and lifestyle. Don't miss the opportunity to make this beautiful home yours! Disclaimer: CMLS has not reviewed and, therefore, does not endorse vendors who may appear in listings.
For sale
$674,900
115 Pointe Overlook Dr, Chapin, SC 29036
4beds
3,441sqft
Est.:
Single Family Residence
Built in 2000
0.31 Acres Lot
$653,700 Zestimate®
$196/sqft
$28/mo HOA
What's special
Cozy fireplaceLake viewsEat-in kitchenScreened-in back porchOpen and bright layoutViews of lake murrayAbundant natural light
- 36 days |
- 1,125 |
- 28 |
Zillow last checked: 8 hours ago
Listing updated: January 09, 2026 at 08:54am
Listed by:
Serenity Ortiz,
Century 21 Vanguard
Source: Consolidated MLS,MLS#: 624553
Tour with a local agent
Facts & features
Interior
Bedrooms & bathrooms
- Bedrooms: 4
- Bathrooms: 4
- Full bathrooms: 3
- 1/2 bathrooms: 1
- Partial bathrooms: 1
- Main level bathrooms: 3
Rooms
- Room types: Sun Room
Primary bedroom
- Features: Double Vanity, Tub-Garden, Separate Shower, Walk-In Closet(s), Ceiling Fan(s), Separate Water Closet
- Level: Main
Bedroom 2
- Features: Ceiling Fan(s)
- Level: Main
Bedroom 3
- Features: Ceiling Fan(s)
- Level: Main
Bedroom 4
- Features: Bath-Private, Sitting Room, Ceiling Fan(s), Floors-Hardwood
- Level: Main
Dining room
- Features: Floors-Hardwood
- Level: Main
Kitchen
- Features: Bar, Eat-in Kitchen, Floors-Hardwood, Kitchen Island, Pantry, Granite Counters, Cabinets-Stained
- Level: Main
Living room
- Features: Floors-Hardwood, Ceiling Fan(s), Fireplace, Ceiling Fan
- Level: Main
Heating
- Central, Gas 1st Lvl, Heat Pump 2nd Lvl
Cooling
- Central Air
Appliances
- Included: Free-Standing Range, Smooth Surface, Dishwasher, Disposal, Microwave Above Stove
- Laundry: Laundry Closet, In Kitchen, Main Level
Features
- Flooring: Hardwood, Carpet, Tile
- Basement: Crawl Space
- Attic: Attic Access
- Number of fireplaces: 1
- Fireplace features: Gas Log-Natural
Interior area
- Total structure area: 3,441
- Total interior livable area: 3,441 sqft
Property
Parking
- Total spaces: 2
- Parking features: Garage - Attached
- Attached garage spaces: 2
Features
- Stories: 2
- Exterior features: Gutters - Full
- Fencing: None
- Has view: Yes
- View description: Water
- Has water view: Yes
- Water view: Water
- Waterfront features: View-Big Water, View-Cove
Lot
- Size: 0.31 Acres
Details
- Parcel number: 00150002102
Construction
Type & style
- Home type: SingleFamily
- Architectural style: Traditional
- Property subtype: Single Family Residence
Materials
- Brick-All Sides-AbvFound
Condition
- New construction: No
- Year built: 2000
Utilities & green energy
- Sewer: Public Sewer
- Water: Public
- Utilities for property: Electricity Connected
Community & HOA
Community
- Subdivision: TIMBERLAKE PLANTATION
HOA
- Has HOA: Yes
- Services included: Common Area Maintenance, Sidewalk Maintenance
- HOA fee: $335 annually
Location
- Region: Chapin
Financial & listing details
- Price per square foot: $196/sqft
- Tax assessed value: $320,677
- Annual tax amount: $1,963
- Date on market: 1/9/2026
- Listing agreement: Exclusive Right To Sell
- Road surface type: Paved
Estimated market value
$653,700
$621,000 - $686,000
$3,201/mo
Price history
Price history
| Date | Event | Price |
|---|---|---|
| 1/9/2026 | Listed for sale | $674,900-6.9%$196/sqft |
Source: | ||
| 12/1/2025 | Listing removed | $725,000$211/sqft |
Source: | ||
| 11/10/2025 | Price change | $725,000+5.5%$211/sqft |
Source: | ||
| 9/4/2025 | Listed for sale | $687,500-3.8%$200/sqft |
Source: | ||
| 9/1/2025 | Listing removed | $714,500$208/sqft |
Source: | ||
Public tax history
Public tax history
| Year | Property taxes | Tax assessment |
|---|---|---|
| 2024 | $1,963 +0.9% | $12,827 |
| 2023 | $1,946 -1.7% | $12,827 |
| 2022 | $1,981 | $12,827 |
Find assessor info on the county website
BuyAbility℠ payment
Est. payment
$3,720/mo
Principal & interest
$3186
Property taxes
$270
Other costs
$264
Climate risks
Neighborhood: 29036
Nearby schools
GreatSchools rating
- 5/10Piney Woods ElementaryGrades: PK-4Distance: 4 mi
- 7/10Chapin MiddleGrades: 7-8Distance: 8.1 mi
- 9/10Chapin High SchoolGrades: 9-12Distance: 6.3 mi
Schools provided by the listing agent
- Elementary: Piney Woods Elementary
- Middle: Chapin
- High: Chapin
- District: Lexington/Richland Five
Source: Consolidated MLS. This data may not be complete. We recommend contacting the local school district to confirm school assignments for this home.
- Loading
- Loading
