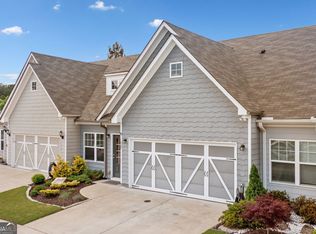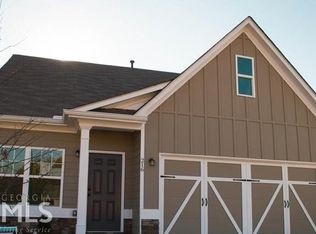Great Adult Active Community waiting for new owners. This PERFECT end unit offers beautiful wood like flooring throughout the main level. Open floor plan concept with beautiful granite kitchen counter tops and island that you can eat at, stainless steel appliances and beautiful subway back splash. A quaint dinette area and for more formal occasions a separate dining room for even larger gatherings. Laundry is on the main just off the kitchen. The master bedroom is quite large with trey ceiling, upgraded lighting and master bath offers double sinks with great space for all personal care items and the shower offers plenty of room. The second floor offers 2 more bedrooms that fit queen size beds easily for family or guests and share a nice full bathroom. This home offers nice storage and a 2 car garage all close to the interstate, shopping and new medical facilities.
This property is off market, which means it's not currently listed for sale or rent on Zillow. This may be different from what's available on other websites or public sources.

