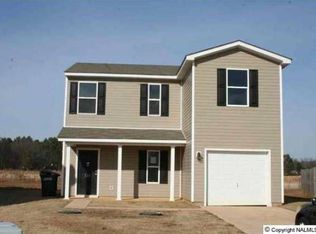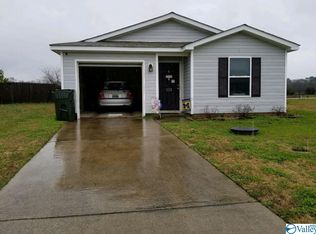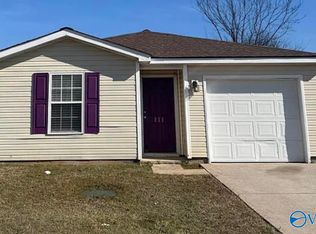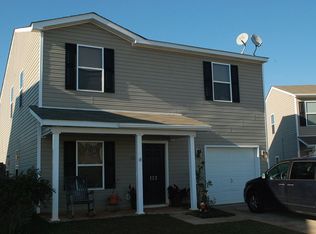Sold for $245,000
$245,000
115 Point Given Ln, Harvest, AL 35749
3beds
1,550sqft
Single Family Residence
Built in 2009
-- sqft lot
$-- Zestimate®
$158/sqft
$1,508 Estimated rent
Home value
Not available
Estimated sales range
Not available
$1,508/mo
Zestimate® history
Loading...
Owner options
Explore your selling options
What's special
115 Point Given Lane, Harvest Al 35749 - Upon entering, you'll step into a spacious and inviting living area with abundant natural light. The open floor plan seamlessly connects the living room, dining area, and kitchen, making it an ideal space for entertaining family and friends. The elegant hardwood flooring and neutral color palette add to the home's appeal. The gourmet kitchen boasts modern appliances, ample counter space, and plenty of storage in the cabinetry. Adjacent to the kitchen is the dining area, perfect for family dinners or hosting dinner parties. Don't miss the opportunity to make this delightful 3-bedroom, 3-bathroom 2-story home with a one-car garage and a bonus loft yours
Zillow last checked: 8 hours ago
Listing updated: October 18, 2023 at 10:45am
Listed by:
Wendy Mcgregor 256-348-4083,
CRYE-LEIKE REALTORS - Madison
Bought with:
Dillon Henderson, 125720
Apex Real Estate Inc
Source: ValleyMLS,MLS#: 21843093
Facts & features
Interior
Bedrooms & bathrooms
- Bedrooms: 3
- Bathrooms: 3
- Full bathrooms: 2
- 1/2 bathrooms: 1
Primary bedroom
- Features: Ceiling Fan(s), Laminate Floor, Smooth Ceiling
- Level: Second
- Area: 204
- Dimensions: 12 x 17
Bedroom 2
- Features: Laminate Floor, Smooth Ceiling
- Level: Second
- Area: 110
- Dimensions: 10 x 11
Bedroom 3
- Features: Laminate Floor, Smooth Ceiling
- Level: Second
- Area: 108
- Dimensions: 9 x 12
Kitchen
- Features: Laminate Floor, Smooth Ceiling
- Level: First
- Area: 182
- Dimensions: 13 x 14
Living room
- Features: Laminate Floor, Smooth Ceiling
- Level: First
- Area: 336
- Dimensions: 16 x 21
Loft
- Features: Laminate Floor, Smooth Ceiling
- Level: Second
- Area: 48
- Dimensions: 6 x 8
Heating
- Central 1
Cooling
- Central 1
Appliances
- Included: Dishwasher, Microwave, Range
Features
- Has basement: No
- Has fireplace: No
- Fireplace features: None
Interior area
- Total interior livable area: 1,550 sqft
Property
Features
- Levels: Two
- Stories: 2
Lot
- Dimensions: 26 x 159 x 105 x 131
Details
- Parcel number: 0606230000004043
Construction
Type & style
- Home type: SingleFamily
- Property subtype: Single Family Residence
Materials
- Foundation: Slab
Condition
- New construction: No
- Year built: 2009
Utilities & green energy
- Sewer: Septic Tank
- Water: Public
Community & neighborhood
Location
- Region: Harvest
- Subdivision: Belmont Farms
Other
Other facts
- Listing agreement: Agency
Price history
| Date | Event | Price |
|---|---|---|
| 10/15/2025 | Listing removed | $281,900$182/sqft |
Source: | ||
| 8/23/2025 | Price change | $281,900-1.1%$182/sqft |
Source: | ||
| 6/28/2025 | Price change | $284,900-1.7%$184/sqft |
Source: | ||
| 4/14/2025 | Listed for sale | $289,900+18.3%$187/sqft |
Source: | ||
| 10/16/2023 | Sold | $245,000+0%$158/sqft |
Source: | ||
Public tax history
| Year | Property taxes | Tax assessment |
|---|---|---|
| 2025 | $686 +16.5% | $20,420 +15% |
| 2024 | $589 +12.7% | $17,760 +11.4% |
| 2023 | $523 +20.9% | $15,940 +19.1% |
Find assessor info on the county website
Neighborhood: 35749
Nearby schools
GreatSchools rating
- 3/10Madison Cross Roads Elementary SchoolGrades: PK-5Distance: 4.5 mi
- 5/10Sparkman Middle SchoolGrades: 6-8Distance: 0.7 mi
- 2/10Sparkman Ninth Grade SchoolGrades: 9Distance: 1.5 mi
Schools provided by the listing agent
- Elementary: Madison Cross Roads
- Middle: Sparkman
- High: Sparkman
Source: ValleyMLS. This data may not be complete. We recommend contacting the local school district to confirm school assignments for this home.
Get pre-qualified for a loan
At Zillow Home Loans, we can pre-qualify you in as little as 5 minutes with no impact to your credit score.An equal housing lender. NMLS #10287.



