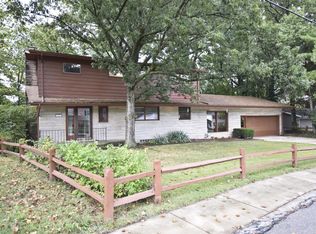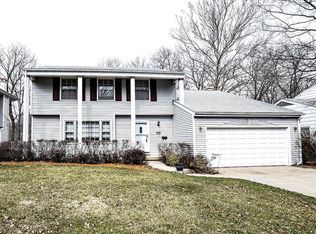Sold for $142,000
$142,000
115 Point Bluff Dr, Decatur, IL 62521
4beds
2,161sqft
Single Family Residence
Built in 1963
0.52 Acres Lot
$169,300 Zestimate®
$66/sqft
$2,631 Estimated rent
Home value
$169,300
$157,000 - $183,000
$2,631/mo
Zestimate® history
Loading...
Owner options
Explore your selling options
What's special
Spacious ranch with a finished walk-out basement in Bayshore with a wooded private back yard and deck for entertaining. You'll have 4 bedrooms, open spaces with many windows/ natural lighting and cathedral ceilings. Great storage is available as well as a 2 1/2 car attached garage. relax and enjoy your 2 gas fireplaces in the main level living room and the lower level family room. Many updates already in place. Great location, fun house!!!
Zillow last checked: 8 hours ago
Listing updated: February 28, 2023 at 05:22pm
Listed by:
Lisa Campbell 217-690-0739,
Lyle Campbell & Son Realtors
Bought with:
Lacy Woodruff, 475195075
Vieweg RE/Better Homes & Gardens Real Estate-Service First
Source: CIBR,MLS#: 6225102 Originating MLS: Central Illinois Board Of REALTORS
Originating MLS: Central Illinois Board Of REALTORS
Facts & features
Interior
Bedrooms & bathrooms
- Bedrooms: 4
- Bathrooms: 3
- Full bathrooms: 2
- 1/2 bathrooms: 1
Primary bedroom
- Description: Flooring: Carpet
- Level: Main
Bedroom
- Description: Flooring: Carpet
- Level: Main
Bedroom
- Description: Flooring: Carpet
- Level: Main
Bedroom
- Description: Flooring: Carpet
- Level: Lower
Primary bathroom
- Level: Main
Dining room
- Description: Flooring: Carpet
- Level: Main
Family room
- Description: Flooring: Vinyl
- Level: Lower
Other
- Features: Tub Shower
- Level: Main
Half bath
- Level: Lower
Kitchen
- Description: Flooring: Hardwood
- Level: Main
Living room
- Description: Flooring: Carpet
- Level: Main
Heating
- Forced Air, Gas
Cooling
- Central Air
Appliances
- Included: Dishwasher, Gas Water Heater, Oven, Range, Refrigerator, Range Hood
Features
- Cathedral Ceiling(s), Fireplace, Bath in Primary Bedroom, Main Level Primary
- Windows: Replacement Windows
- Basement: Finished,Walk-Out Access,Full
- Number of fireplaces: 2
- Fireplace features: Gas, Family/Living/Great Room
Interior area
- Total structure area: 2,161
- Total interior livable area: 2,161 sqft
- Finished area above ground: 1,421
- Finished area below ground: 740
Property
Parking
- Total spaces: 2
- Parking features: Attached, Garage
- Attached garage spaces: 2
Features
- Levels: One
- Stories: 1
- Patio & porch: Front Porch, Deck
- Exterior features: Deck
Lot
- Size: 0.52 Acres
- Features: Wooded
Details
- Parcel number: 041226181013
- Zoning: RES
- Special conditions: None
Construction
Type & style
- Home type: SingleFamily
- Architectural style: Ranch
- Property subtype: Single Family Residence
Materials
- Steel
- Foundation: Basement
- Roof: Asphalt,Fiberglass,Shingle
Condition
- Year built: 1963
Utilities & green energy
- Sewer: Public Sewer
- Water: Public
Community & neighborhood
Location
- Region: Decatur
- Subdivision: Southshores 20th Add
Other
Other facts
- Road surface type: Concrete
Price history
| Date | Event | Price |
|---|---|---|
| 2/22/2023 | Sold | $142,000-5.3%$66/sqft |
Source: | ||
| 1/26/2023 | Pending sale | $149,900$69/sqft |
Source: | ||
| 1/10/2023 | Contingent | $149,900$69/sqft |
Source: | ||
| 11/14/2022 | Listed for sale | $149,900-6.3%$69/sqft |
Source: | ||
| 8/7/2022 | Listing removed | -- |
Source: | ||
Public tax history
| Year | Property taxes | Tax assessment |
|---|---|---|
| 2024 | $3,182 -14.7% | $38,868 +3.7% |
| 2023 | $3,731 +6.4% | $37,492 +9.3% |
| 2022 | $3,508 +6.4% | $34,296 +7.1% |
Find assessor info on the county website
Neighborhood: 62521
Nearby schools
GreatSchools rating
- 2/10South Shores Elementary SchoolGrades: K-6Distance: 0.4 mi
- 1/10Stephen Decatur Middle SchoolGrades: 7-8Distance: 5.1 mi
- 2/10Eisenhower High SchoolGrades: 9-12Distance: 1.3 mi
Schools provided by the listing agent
- District: Decatur Dist 61
Source: CIBR. This data may not be complete. We recommend contacting the local school district to confirm school assignments for this home.
Get pre-qualified for a loan
At Zillow Home Loans, we can pre-qualify you in as little as 5 minutes with no impact to your credit score.An equal housing lender. NMLS #10287.

