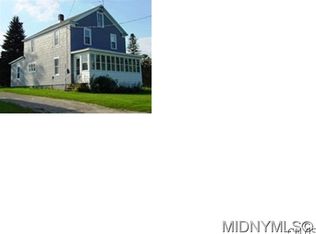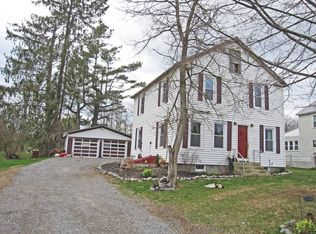With direct access to the snowmobile trail system, this home is the alternative paradise for the country lover. Boasting upgrades like the new furnace and duct work, hot water heater, electrical entrance, septic and leech field, windows, and the roof, this home is the bargain you have been waiting for! The rear insulated porch was also recently added and the private yard is completely fenced in offering even more privacy. Call today for your personal tour!
This property is off market, which means it's not currently listed for sale or rent on Zillow. This may be different from what's available on other websites or public sources.

