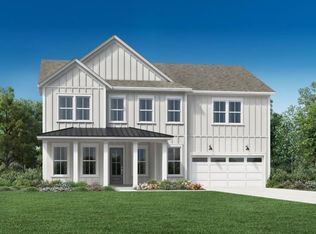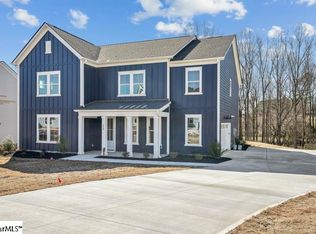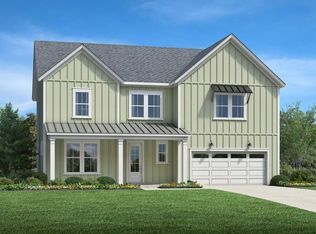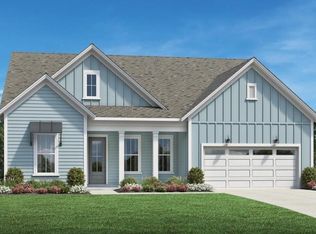Sold for $600,000
$600,000
115 Pipet Rd Homesite 14, Piedmont, SC 29673
4beds
3,610sqft
Single Family Residence, Residential
Built in 2025
0.57 Acres Lot
$622,100 Zestimate®
$166/sqft
$2,976 Estimated rent
Home value
$622,100
$498,000 - $771,000
$2,976/mo
Zestimate® history
Loading...
Owner options
Explore your selling options
What's special
This 5-bedroom, 4-bath, 3,610-square-foot home is available for quick move-in. The stunning kitchen is highlighted by a designer backsplash, modern cabinets, and upgraded countertops. Embrace relaxation in the sun-filled great room that is bursting with natural light and is adjacent to the kitchen and casual dining area. A large loft space on the second floor creates an abundance of living options that are perfect for the way you live. The backyard retreat is perfect for activities, complete with a stacking door system that expands your living space. Explore everything this exceptional home has and schedule your appointment today. Wrenfield is a beautiful boutique community only with estate-sized homesites, zoned for the desirable Wren school district. Only 11 miles from downtown Greenville, everything you need is right at your fingertips. Shopping, dining and grocery. Only 30 miles to beautiful lakes and Clemson University.
Zillow last checked: 8 hours ago
Listing updated: July 02, 2025 at 11:18am
Listed by:
James Matthews 864-430-6774,
Toll Brothers Real Estate, Inc
Bought with:
Shay Felknor
BHHS C Dan Joyner - Midtown
Source: Greater Greenville AOR,MLS#: 1543105
Facts & features
Interior
Bedrooms & bathrooms
- Bedrooms: 4
- Bathrooms: 4
- Full bathrooms: 4
- Main level bathrooms: 1
- Main level bedrooms: 1
Primary bedroom
- Area: 266
- Dimensions: 19 x 14
Bedroom 2
- Area: 169
- Dimensions: 13 x 13
Bedroom 3
- Area: 169
- Dimensions: 13 x 13
Bedroom 4
- Area: 130
- Dimensions: 13 x 10
Bedroom 5
- Area: 252
- Dimensions: 18 x 14
Primary bathroom
- Features: Double Sink, Full Bath, Shower Only, Walk-In Closet(s)
- Level: Second
Family room
- Area: 342
- Dimensions: 19 x 18
Kitchen
- Area: 209
- Dimensions: 19 x 11
Bonus room
- Area: 285
- Dimensions: 19 x 15
Heating
- Forced Air, Natural Gas
Cooling
- Central Air, Electric
Appliances
- Included: Gas Cooktop, Dishwasher, Oven, Microwave, Gas Water Heater, Tankless Water Heater
- Laundry: 2nd Floor, Walk-in, Electric Dryer Hookup, Washer Hookup, Laundry Room
Features
- High Ceilings, Ceiling Smooth, Tray Ceiling(s), Open Floorplan, Walk-In Closet(s), Countertops – Quartz, Pantry
- Flooring: Carpet, Ceramic Tile, Laminate
- Windows: Tilt Out Windows, Vinyl/Aluminum Trim
- Basement: None
- Attic: Storage
- Number of fireplaces: 1
- Fireplace features: Gas Log
Interior area
- Total structure area: 3,600
- Total interior livable area: 3,610 sqft
Property
Parking
- Total spaces: 2
- Parking features: Attached, Garage Door Opener, Paved, Concrete
- Attached garage spaces: 2
- Has uncovered spaces: Yes
Features
- Levels: Two
- Stories: 2
- Patio & porch: Front Porch, Rear Porch
Lot
- Size: 0.57 Acres
- Features: Sprklr In Grnd-Partial Yd, 1/2 - Acre
- Topography: Level
Details
- Parcel number: 2141301017
Construction
Type & style
- Home type: SingleFamily
- Architectural style: Traditional,Craftsman
- Property subtype: Single Family Residence, Residential
Materials
- Hardboard Siding
- Foundation: Slab
- Roof: Architectural
Condition
- Under Construction
- New construction: Yes
- Year built: 2025
Details
- Builder model: Oakley
- Builder name: Toll Brothers
Utilities & green energy
- Sewer: Septic Tank
- Water: Public
- Utilities for property: Cable Available, Underground Utilities
Community & neighborhood
Security
- Security features: Smoke Detector(s)
Community
- Community features: Sidewalks
Location
- Region: Piedmont
- Subdivision: Wrenfield
Price history
| Date | Event | Price |
|---|---|---|
| 7/2/2025 | Sold | $600,000-5.3%$166/sqft |
Source: | ||
| 5/5/2025 | Contingent | $633,900$176/sqft |
Source: | ||
| 12/3/2024 | Listed for sale | $633,900$176/sqft |
Source: | ||
Public tax history
Tax history is unavailable.
Neighborhood: 29673
Nearby schools
GreatSchools rating
- 5/10Wren Elementary SchoolGrades: PK-5Distance: 2.7 mi
- 5/10Wren Middle SchoolGrades: 6-8Distance: 2.3 mi
- 9/10Wren High SchoolGrades: 9-12Distance: 2.5 mi
Schools provided by the listing agent
- Elementary: Wren
- Middle: Wren
- High: Wren
Source: Greater Greenville AOR. This data may not be complete. We recommend contacting the local school district to confirm school assignments for this home.
Get a cash offer in 3 minutes
Find out how much your home could sell for in as little as 3 minutes with a no-obligation cash offer.
Estimated market value$622,100
Get a cash offer in 3 minutes
Find out how much your home could sell for in as little as 3 minutes with a no-obligation cash offer.
Estimated market value
$622,100



