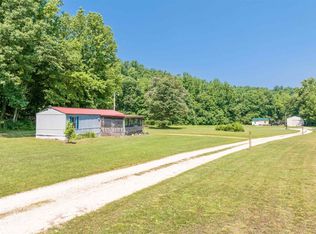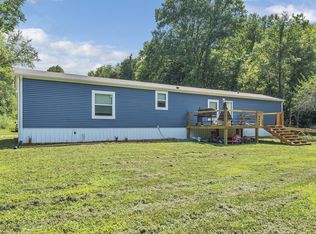Sold for $349,500 on 08/31/23
$349,500
115 Pinewood Rd, Linden, TN 37096
4beds
2,696sqft
Mobile Home
Built in 1995
21.72 Acres Lot
$404,000 Zestimate®
$130/sqft
$1,336 Estimated rent
Home value
$404,000
$384,000 - $424,000
$1,336/mo
Zestimate® history
Loading...
Owner options
Explore your selling options
What's special
Country Living on 21+ACRES! 4 BR 2 BA Mobile home on permanent foundation with many upgrades & FIBER INTERNET! New kitchen cabinetry with pantry, back splash, breakfast bar, new appliances. New interior and exterior doors & windows, chair railing, new ceilings, new central heat and air, huge addition w/huge den, fireplace, 18' vaulted ceiling, tin chair railing, cedar walls, up the stairs to huge flex/rec room - all in rustic finish. Covered back grilling porch, HUGE covered front porch, 30x50 shop. Beautiful creek, springs, ponds, a beautiful mix of hardwoods and open lands, plentiful wildlife. TN River just minutes away for all your boating, fishing, or floating!
Zillow last checked: 8 hours ago
Listing updated: October 13, 2025 at 03:07pm
Listed by:
Anne Spence-McGee,
CRYE*LEIKE Tapestry Realty
Bought with:
Anne Spence-McGee, 260346
CRYE*LEIKE Tapestry Realty
Source: CWTAR,MLS#: 232247
Facts & features
Interior
Bedrooms & bathrooms
- Bedrooms: 4
- Bathrooms: 2
- Full bathrooms: 2
Primary bedroom
- Level: Main
- Area: 169
- Dimensions: 13 x 13
Bedroom
- Level: Main
- Area: 130
- Dimensions: 13 x 10
Bedroom
- Level: Main
- Area: 130
- Dimensions: 13 x 10
Bedroom
- Level: Main
- Area: 90
- Dimensions: 9 x 10
Den
- Level: Main
- Area: 552
- Dimensions: 23 x 24
Dining room
- Level: Main
- Area: 81
- Dimensions: 9 x 9
Game room
- Level: Upper
- Area: 336
- Dimensions: 24 x 14
Kitchen
- Level: Main
- Area: 198
- Dimensions: 22 x 9
Laundry
- Level: Main
- Area: 42
- Dimensions: 7 x 6
Living room
- Level: Main
- Area: 247
- Dimensions: 13 x 19
Heating
- Forced Air
Cooling
- Ceiling Fan(s), Central Air, Electric
Appliances
- Included: Dishwasher, Electric Oven, Electric Range, Electric Water Heater, Microwave, Refrigerator, Water Heater
- Laundry: Washer Hookup
Features
- Breakfast Bar, Built-in Cabinet Pantry, Double Vanity, Laminate Counters, Pantry, Shower Separate, Vaulted Ceiling(s), Walk-In Closet(s), Other
- Flooring: Laminate
- Windows: Vinyl Frames
- Basement: Crawl Space
- Has fireplace: Yes
- Fireplace features: Masonry
Interior area
- Total interior livable area: 2,696 sqft
Property
Parking
- Total spaces: 2
- Parking features: Garage - Attached
- Has attached garage: Yes
Features
- Levels: One
- Patio & porch: Covered, Front Porch, Patio, Rear Porch
Lot
- Size: 21.72 Acres
- Dimensions: 21.72 acres
Details
- Additional structures: Workshop
- Parcel number: 001.01
- Special conditions: Standard
Construction
Type & style
- Home type: MobileManufactured
- Property subtype: Mobile Home
Materials
- Vinyl Siding
- Foundation: Combination
- Roof: Metal
Condition
- false
- New construction: No
- Year built: 1995
Utilities & green energy
- Sewer: Septic Tank
- Water: Public
Community & neighborhood
Security
- Security features: External Storm Shelter
Location
- Region: Linden
- Subdivision: None
HOA & financial
HOA
- Has HOA: No
Other
Other facts
- Road surface type: Gravel
Price history
| Date | Event | Price |
|---|---|---|
| 9/1/2025 | Listing removed | $424,000$157/sqft |
Source: | ||
| 4/30/2025 | Price change | $424,000-3.5%$157/sqft |
Source: | ||
| 2/21/2025 | Listed for sale | $439,500+25.8%$163/sqft |
Source: | ||
| 8/31/2023 | Sold | $349,500$130/sqft |
Source: | ||
| 8/2/2023 | Contingent | $349,500$130/sqft |
Source: | ||
Public tax history
| Year | Property taxes | Tax assessment |
|---|---|---|
| 2024 | $1,219 | $53,100 |
| 2023 | $1,219 | $53,100 |
| 2022 | $1,219 | $53,100 |
Find assessor info on the county website
Neighborhood: 37096
Nearby schools
GreatSchools rating
- 3/10Linden Elementary SchoolGrades: PK-4Distance: 8.7 mi
- 7/10Linden Middle SchoolGrades: 5-8Distance: 8.8 mi
- 4/10Perry County High SchoolGrades: 9-12Distance: 8.9 mi

