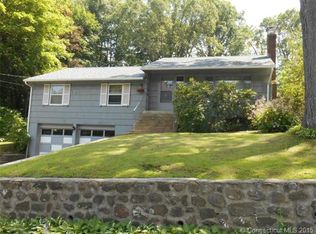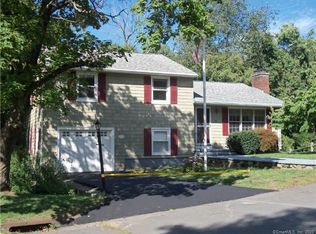Sold for $338,000
$338,000
115 Pineridge Road, Waterbury, CT 06706
3beds
2,000sqft
Single Family Residence
Built in 1955
0.3 Acres Lot
$370,800 Zestimate®
$169/sqft
$2,466 Estimated rent
Home value
$370,800
$352,000 - $389,000
$2,466/mo
Zestimate® history
Loading...
Owner options
Explore your selling options
What's special
Newly renovated 6 room 3 bedroom 1 and half bath ranch, in beautiful East Mountain Area with a 2 car lower level garage on a .3 acre lot backing up to woods. In move in condition this home boast hardwood floors throughout, new kitchen with granite countertops new cabinets and brand new stainless steel appliances. New bathroom, 3 good sized bedrooms and a full length living room with a fireplace and picture window. There is a lower level family room with a half bath and separate laundry room and direct access to the 2 car garage with brand new door openers. Other amenities include central air conditioning, walk up attic, new painted walls and ceilings, new LED recessed lighting, loads of closets, brand new sidewalks and bluestone stairway and newly paved driveway. Move right in.
Zillow last checked: 8 hours ago
Listing updated: January 05, 2024 at 09:10am
Listed by:
Robert Heffler 203-807-7624,
Weichert REALTORS Briotti Group 203-754-5171
Bought with:
Ivelisse Diaz, RES.0817234
KW Legacy Partners
Source: Smart MLS,MLS#: 170608661
Facts & features
Interior
Bedrooms & bathrooms
- Bedrooms: 3
- Bathrooms: 2
- Full bathrooms: 1
- 1/2 bathrooms: 1
Primary bedroom
- Features: Hardwood Floor
- Level: Main
- Area: 168 Square Feet
- Dimensions: 14 x 12
Bedroom
- Features: Hardwood Floor
- Level: Main
- Area: 132 Square Feet
- Dimensions: 12 x 11
Bedroom
- Features: Hardwood Floor
- Level: Main
- Area: 120 Square Feet
- Dimensions: 12 x 10
Family room
- Features: Half Bath, Vinyl Floor
- Level: Lower
- Area: 414 Square Feet
- Dimensions: 23 x 18
Kitchen
- Features: Remodeled, Granite Counters, Hardwood Floor
- Level: Main
- Area: 168 Square Feet
- Dimensions: 12 x 14
Living room
- Features: Fireplace, Hardwood Floor
- Level: Main
- Area: 325 Square Feet
- Dimensions: 25 x 13
Heating
- Forced Air, Natural Gas
Cooling
- Central Air
Appliances
- Included: Oven/Range, Microwave, Refrigerator, Dishwasher, Gas Water Heater
- Laundry: Lower Level
Features
- Windows: Thermopane Windows
- Basement: Finished,Garage Access
- Attic: Walk-up
- Number of fireplaces: 1
Interior area
- Total structure area: 2,000
- Total interior livable area: 2,000 sqft
- Finished area above ground: 1,250
- Finished area below ground: 750
Property
Parking
- Total spaces: 2
- Parking features: Attached, Paved
- Attached garage spaces: 2
- Has uncovered spaces: Yes
Features
- Exterior features: Sidewalk
Lot
- Size: 0.30 Acres
- Features: Secluded, Sloped
Details
- Parcel number: 1397225
- Zoning: RS
Construction
Type & style
- Home type: SingleFamily
- Architectural style: Ranch
- Property subtype: Single Family Residence
Materials
- Vinyl Siding
- Foundation: Concrete Perimeter
- Roof: Asphalt
Condition
- New construction: No
- Year built: 1955
Utilities & green energy
- Sewer: Public Sewer
- Water: Public
Green energy
- Energy efficient items: Windows
Community & neighborhood
Community
- Community features: Basketball Court, Golf, Park, Playground
Location
- Region: Waterbury
- Subdivision: East Mountain
Price history
| Date | Event | Price |
|---|---|---|
| 1/3/2024 | Sold | $338,000-3.4%$169/sqft |
Source: | ||
| 12/4/2023 | Pending sale | $349,900$175/sqft |
Source: | ||
| 11/13/2023 | Price change | $349,900-6.7%$175/sqft |
Source: | ||
| 11/4/2023 | Listed for sale | $375,000$188/sqft |
Source: | ||
Public tax history
| Year | Property taxes | Tax assessment |
|---|---|---|
| 2025 | $6,288 -10% | $139,790 -1% |
| 2024 | $6,984 -8.8% | $141,260 |
| 2023 | $7,655 +55.9% | $141,260 +73.2% |
Find assessor info on the county website
Neighborhood: East Mountain
Nearby schools
GreatSchools rating
- 3/10Wendell L. Cross SchoolGrades: PK-7Distance: 0.2 mi
- 1/10Crosby High SchoolGrades: 9-12Distance: 2.3 mi
- 4/10Michael F. Wallace Middle SchoolGrades: 4-8Distance: 2.3 mi
Get pre-qualified for a loan
At Zillow Home Loans, we can pre-qualify you in as little as 5 minutes with no impact to your credit score.An equal housing lender. NMLS #10287.
Sell with ease on Zillow
Get a Zillow Showcase℠ listing at no additional cost and you could sell for —faster.
$370,800
2% more+$7,416
With Zillow Showcase(estimated)$378,216

