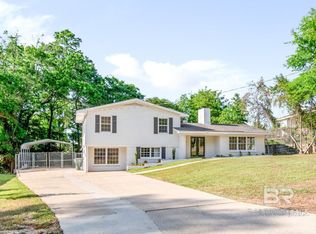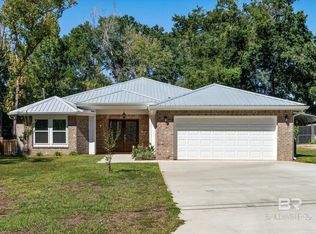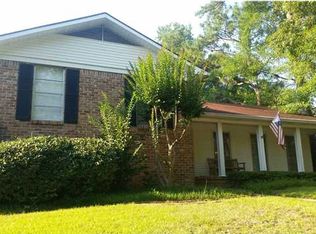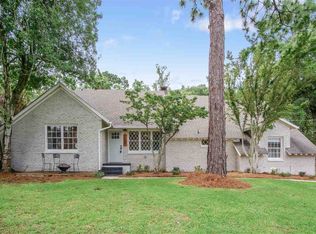Sold for $245,000 on 05/28/25
Street View
$245,000
115 Pineridge Rd, Daphne, AL 36526
4beds
1baths
2,116sqft
SingleFamily
Built in 1960
0.37 Acres Lot
$246,000 Zestimate®
$116/sqft
$1,915 Estimated rent
Home value
$246,000
$234,000 - $258,000
$1,915/mo
Zestimate® history
Loading...
Owner options
Explore your selling options
What's special
115 Pineridge Rd, Daphne, AL 36526 is a single family home that contains 2,116 sq ft and was built in 1960. It contains 4 bedrooms and 1.5 bathrooms. This home last sold for $245,000 in May 2025.
The Zestimate for this house is $246,000. The Rent Zestimate for this home is $1,915/mo.
Facts & features
Interior
Bedrooms & bathrooms
- Bedrooms: 4
- Bathrooms: 1.5
Heating
- Forced air
Cooling
- Other
Features
- Flooring: Tile, Other, Carpet, Hardwood
- Has fireplace: Yes
Interior area
- Total interior livable area: 2,116 sqft
Property
Features
- Exterior features: Other, Wood, Brick
Lot
- Size: 0.37 Acres
Details
- Parcel number: 3209370002060000
Construction
Type & style
- Home type: SingleFamily
Materials
- Wood
- Foundation: Slab
- Roof: Asphalt
Condition
- Year built: 1960
Community & neighborhood
Location
- Region: Daphne
Price history
| Date | Event | Price |
|---|---|---|
| 5/28/2025 | Sold | $245,000+3.9%$116/sqft |
Source: Public Record Report a problem | ||
| 4/23/2025 | Pending sale | $235,900$111/sqft |
Source: | ||
| 4/18/2025 | Listed for sale | $235,900+117%$111/sqft |
Source: | ||
| 3/12/2025 | Sold | $108,713-15.4%$51/sqft |
Source: Public Record Report a problem | ||
| 11/7/2013 | Sold | $128,500+60.6%$61/sqft |
Source: Public Record Report a problem | ||
Public tax history
| Year | Property taxes | Tax assessment |
|---|---|---|
| 2025 | $1,109 +3.7% | $25,080 +3.6% |
| 2024 | $1,069 +17.3% | $24,220 +16.4% |
| 2023 | $912 | $20,800 +10.2% |
Find assessor info on the county website
Neighborhood: 36526
Nearby schools
GreatSchools rating
- 8/10Daphne Elementary SchoolGrades: PK-3Distance: 2.5 mi
- 5/10Daphne Middle SchoolGrades: 7-8Distance: 3.1 mi
- 10/10Daphne High SchoolGrades: 9-12Distance: 2.7 mi

Get pre-qualified for a loan
At Zillow Home Loans, we can pre-qualify you in as little as 5 minutes with no impact to your credit score.An equal housing lender. NMLS #10287.
Sell for more on Zillow
Get a free Zillow Showcase℠ listing and you could sell for .
$246,000
2% more+ $4,920
With Zillow Showcase(estimated)
$250,920


