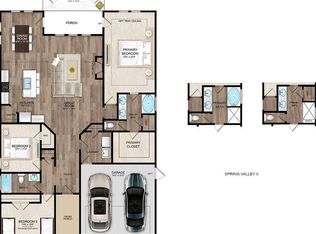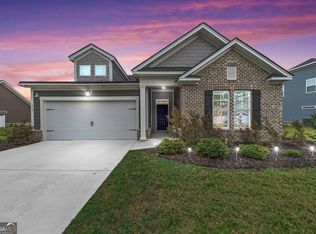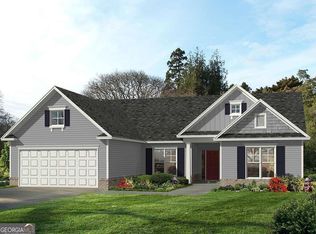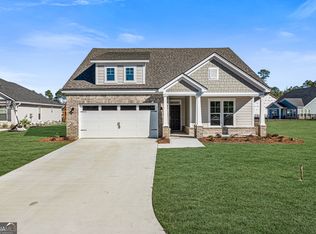Closed
$363,000
115 Pinehurst Rd, Kingsland, GA 31548
4beds
2,045sqft
Single Family Residence
Built in 2023
0.35 Acres Lot
$367,500 Zestimate®
$178/sqft
$2,406 Estimated rent
Home value
$367,500
$349,000 - $386,000
$2,406/mo
Zestimate® history
Loading...
Owner options
Explore your selling options
What's special
Kingsland's most trusted local builder is proud to offer our Brookdale plan. Efficient living at its best! One look at this 4BR/2BA ranch style home with 2,045sqft and you will agree. As you step in, the bright, airy great room welcomes you with its open design. Entertaining is easy as your guests can stroll from great room out to the patio area. This smartly designed kitchen connects to a large breakfast room and has ample countertop space, stainless steel appliances and 42-inch cabinets and granite countertops. The common areas come with modern wood look Vinyl Plank Click Plus flooring and carpet in the bedrooms. Not to be overlooked, this split floor plan ensures the primary suite its privacy and offers three perfectly sized bedrooms. Complete with double vanities in the primary bath, a finished two-car garage and fully sodded yard with irrigation, this one is a must see! Move in ready. "this price includes all builder incentives and cannot be combined with any other offers".
Zillow last checked: 8 hours ago
Listing updated: April 02, 2024 at 12:27pm
Listed by:
Dewey Snipes 912-223-1301,
Landmark 24 Realty, Inc.
Bought with:
Kymerlee Music, 392198
Source: GAMLS,MLS#: 10079159
Facts & features
Interior
Bedrooms & bathrooms
- Bedrooms: 4
- Bathrooms: 2
- Full bathrooms: 2
- Main level bathrooms: 2
- Main level bedrooms: 4
Dining room
- Features: Separate Room
Kitchen
- Features: Breakfast Area, Kitchen Island, Pantry, Solid Surface Counters
Heating
- Electric, Central, Heat Pump, Zoned
Cooling
- Electric, Ceiling Fan(s), Central Air, Heat Pump, Zoned
Appliances
- Included: Electric Water Heater, Dishwasher, Disposal, Microwave, Oven/Range (Combo), Refrigerator
- Laundry: In Hall
Features
- Double Vanity, Separate Shower, Walk-In Closet(s), Split Bedroom Plan
- Flooring: Tile, Carpet, Vinyl
- Windows: Double Pane Windows
- Basement: None
- Attic: Pull Down Stairs
- Has fireplace: No
- Common walls with other units/homes: No Common Walls
Interior area
- Total structure area: 2,045
- Total interior livable area: 2,045 sqft
- Finished area above ground: 2,045
- Finished area below ground: 0
Property
Parking
- Total spaces: 2
- Parking features: Attached, Garage Door Opener, Garage
- Has attached garage: Yes
Features
- Levels: One
- Stories: 1
- Patio & porch: Porch
- Waterfront features: Pond
Lot
- Size: 0.35 Acres
- Features: Corner Lot, Level
Details
- Parcel number: 120M 084
Construction
Type & style
- Home type: SingleFamily
- Architectural style: Ranch
- Property subtype: Single Family Residence
Materials
- Other, Brick
- Foundation: Slab
- Roof: Composition
Condition
- New Construction
- New construction: Yes
- Year built: 2023
Details
- Warranty included: Yes
Utilities & green energy
- Electric: 220 Volts
- Sewer: Public Sewer
- Water: Public
- Utilities for property: Underground Utilities, Cable Available, Sewer Connected
Green energy
- Energy efficient items: Insulation
Community & neighborhood
Security
- Security features: Smoke Detector(s)
Community
- Community features: Sidewalks, Street Lights
Location
- Region: Kingsland
- Subdivision: Laurel Island Fairways Edge
HOA & financial
HOA
- Has HOA: Yes
- HOA fee: $1,100 annually
- Services included: Maintenance Structure, Maintenance Grounds
Other
Other facts
- Listing agreement: Exclusive Right To Sell
- Listing terms: Cash,Conventional,FHA,VA Loan
Price history
| Date | Event | Price |
|---|---|---|
| 3/27/2024 | Sold | $363,000-2.7%$178/sqft |
Source: | ||
| 2/29/2024 | Pending sale | $373,190$182/sqft |
Source: | ||
| 1/12/2024 | Price change | $373,190-3.1%$182/sqft |
Source: GIAOR #1635142 Report a problem | ||
| 11/9/2023 | Price change | $385,190-3.7%$188/sqft |
Source: GIAOR #1635142 Report a problem | ||
| 9/13/2023 | Price change | $400,190-3.6%$196/sqft |
Source: GIAOR #1635142 Report a problem | ||
Public tax history
| Year | Property taxes | Tax assessment |
|---|---|---|
| 2024 | $5,573 +93.9% | $170,480 +104.6% |
| 2023 | $2,873 +551.6% | $83,316 +594.3% |
| 2022 | $441 +15.1% | $12,000 +20% |
Find assessor info on the county website
Neighborhood: 31548
Nearby schools
GreatSchools rating
- 7/10Sugarmill Elementary SchoolGrades: PK-5Distance: 1.4 mi
- 7/10Saint Marys Middle SchoolGrades: 6-8Distance: 4.2 mi
- 8/10Camden County High SchoolGrades: 9-12Distance: 2.1 mi
Schools provided by the listing agent
- Elementary: Sugarmill
- Middle: Saint Marys
- High: Camden County
Source: GAMLS. This data may not be complete. We recommend contacting the local school district to confirm school assignments for this home.
Get pre-qualified for a loan
At Zillow Home Loans, we can pre-qualify you in as little as 5 minutes with no impact to your credit score.An equal housing lender. NMLS #10287.
Sell with ease on Zillow
Get a Zillow Showcase℠ listing at no additional cost and you could sell for —faster.
$367,500
2% more+$7,350
With Zillow Showcase(estimated)$374,850



