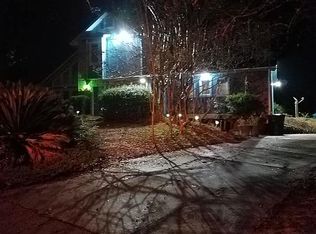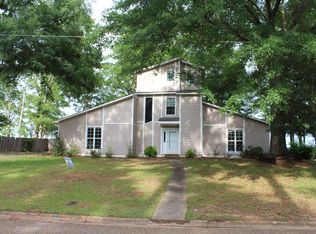Sold for $114,000
Street View
$114,000
115 Pinecrest Loop, Enterprise, AL 36330
--beds
1baths
1,958sqft
SingleFamily
Built in 1982
-- sqft lot
$-- Zestimate®
$58/sqft
$1,877 Estimated rent
Home value
Not available
Estimated sales range
Not available
$1,877/mo
Zestimate® history
Loading...
Owner options
Explore your selling options
What's special
115 Pinecrest Loop, Enterprise, AL 36330 is a single family home that contains 1,958 sq ft and was built in 1982. It contains 1 bathroom. This home last sold for $114,000 in August 2025.
The Rent Zestimate for this home is $1,877/mo.
Facts & features
Interior
Bedrooms & bathrooms
- Bathrooms: 1
Heating
- Other
Features
- Flooring: Carpet, Linoleum / Vinyl
- Has fireplace: Yes
Interior area
- Total interior livable area: 1,958 sqft
Property
Features
- Exterior features: Other, Wood, Brick
Details
- Parcel number: 191604191000007014
Construction
Type & style
- Home type: SingleFamily
Materials
- Wood
- Roof: Metal
Condition
- Year built: 1982
Community & neighborhood
Location
- Region: Enterprise
Price history
| Date | Event | Price |
|---|---|---|
| 8/28/2025 | Sold | $114,000-0.9%$58/sqft |
Source: Public Record Report a problem | ||
| 6/9/2025 | Pending sale | $115,000$59/sqft |
Source: SAMLS #203874 Report a problem | ||
| 6/9/2025 | Contingent | $115,000$59/sqft |
Source: Wiregrass BOR #553923 Report a problem | ||
| 6/4/2025 | Listed for sale | $115,000+165.6%$59/sqft |
Source: Wiregrass BOR #553923 Report a problem | ||
| 9/4/2015 | Sold | $43,304$22/sqft |
Source: Public Record Report a problem | ||
Public tax history
| Year | Property taxes | Tax assessment |
|---|---|---|
| 2024 | $716 -4.4% | $15,780 -4.6% |
| 2023 | $749 +10.2% | $16,540 +10.7% |
| 2022 | $680 +11.1% | $14,940 +11.7% |
Find assessor info on the county website
Neighborhood: 36330
Nearby schools
GreatSchools rating
- 10/10Brookwood Elementary SchoolGrades: PK-6Distance: 2.6 mi
- 10/10Coppinville SchoolGrades: 7-8Distance: 0.8 mi
- 7/10Enterprise High SchoolGrades: 9-12Distance: 1.6 mi

Get pre-qualified for a loan
At Zillow Home Loans, we can pre-qualify you in as little as 5 minutes with no impact to your credit score.An equal housing lender. NMLS #10287.

