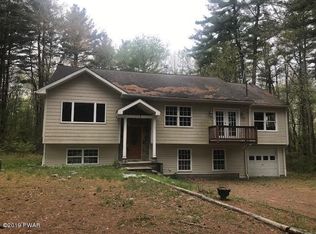Investor's Delight - Handyman special. Being offered well below appraised value, a lovely home and lovely setting offering a lot of living space. Perfect for the handyman or contractor to repair & finish. LOCATED ONLY 2.3 MILES TO I-84 AND 4.3 MILES TO MILFORD BORO - A COMMUTER'S DREAM! Once finished this home is a WOW! - fabulous looking open concept. Calling all investors; CASH SALE! Priced to sell. No HOA fee
This property is off market, which means it's not currently listed for sale or rent on Zillow. This may be different from what's available on other websites or public sources.

