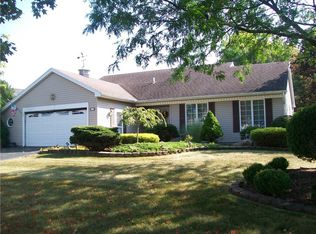**Open Sunday 3/1/2020 1:00-3:00pm** Just Listed! a true in law in Pinebrook! 3 bedroom, 2 story colonial with a 2 bedroom, 1 & 1/2 bath ranch in law with its own kitchen, entry, laundry, 3 season room and deck! 2 furnaces, 2 water heaters, all full basement, 3 car attached garage, beautiful built in pool, vinyl sided. Many updates in this beautiful property! Stand by generator !!
This property is off market, which means it's not currently listed for sale or rent on Zillow. This may be different from what's available on other websites or public sources.
