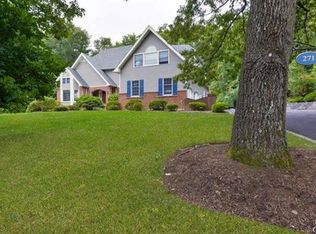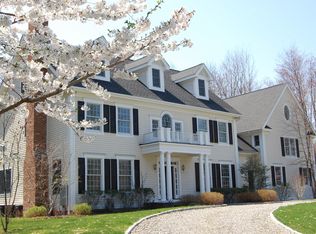Sold for $1,440,000
$1,440,000
115 Pine Ridge Road, Wilton, CT 06897
5beds
4,900sqft
Single Family Residence
Built in 1965
2.03 Acres Lot
$1,780,200 Zestimate®
$294/sqft
$6,799 Estimated rent
Home value
$1,780,200
$1.62M - $1.98M
$6,799/mo
Zestimate® history
Loading...
Owner options
Explore your selling options
What's special
Located in one of Wilton's most desirable neighborhoods, this beautifully renovated home (2023) was designed with today's lifestyle in mind. From the moment you walk in, you'll appreciate the open-concept interior with gleaming hardwood floors. Relax by the fire in the private living room or head into the open-concept kitchen which lends itself wonderfully to entertaining family/friends and is equipped w an expansive center island, quartz counters, custom cabinets, high-end appliances, breakfast bar, walk-in pantry, wet bar, and is wired for an in-house speaker system! The large deck is just off the kitchen and overlooks the private backyard surrounded by lush greenery and is approved for a pool! Privately set from the rest of the home is the massive primary suite w 9' ceilings, a fireplace, 2 walk-in closets, a private office/sitting room, and a spa-like bath w dual vanities, walk-in shower w multiple rain heads, a soaking tub and water closet. An additional 3 bedrooms (1 ensuite bath), 1 full bath in the hallway, and a laundry room complete this level. The lower level offers even more space to entertain and boasts a rec room with a fireplace, wet bar for mixing cocktails, a wine cellar, and a bonus room ideal for a gym, media room, or study. A full bath, 5th bedroom, laundry room, rec room, and mud room off of the attached 3-car garage complete this level. Truly maintenance-free living and conveniently located to award-winning schools, walking trails, town, and restaurants.
Zillow last checked: 8 hours ago
Listing updated: May 31, 2023 at 07:31pm
Listed by:
Jacob Bivona 203-705-8180,
Archway Realty Group
Bought with:
Courtney McManus, REB.0794144
YellowBrick Real Estate LLC
Source: Smart MLS,MLS#: 170533817
Facts & features
Interior
Bedrooms & bathrooms
- Bedrooms: 5
- Bathrooms: 4
- Full bathrooms: 4
Primary bedroom
- Features: High Ceilings, Dressing Room, Fireplace, Full Bath, Hardwood Floor, Walk-In Closet(s)
- Level: Main
Bedroom
- Features: High Ceilings, Full Bath, Hardwood Floor
- Level: Main
Bedroom
- Features: High Ceilings, Hardwood Floor
- Level: Main
Bedroom
- Features: High Ceilings, Hardwood Floor
- Level: Main
Bedroom
- Features: Vinyl Floor
- Level: Lower
Dining room
- Features: High Ceilings, Balcony/Deck, Combination Liv/Din Rm, Hardwood Floor
- Level: Main
Family room
- Features: High Ceilings, Balcony/Deck, Combination Liv/Din Rm, Hardwood Floor
- Level: Main
Kitchen
- Features: High Ceilings, Hardwood Floor, Kitchen Island, Quartz Counters, Wet Bar
- Level: Main
Living room
- Features: High Ceilings, Fireplace, Hardwood Floor
- Level: Main
Media room
- Features: Vinyl Floor
- Level: Lower
Office
- Features: High Ceilings, Bay/Bow Window, Hardwood Floor
- Level: Main
Other
- Features: Laundry Hookup, Vinyl Floor
- Level: Lower
Rec play room
- Features: Fireplace, Full Bath, Quartz Counters, Vinyl Floor, Wet Bar
- Level: Lower
Heating
- Forced Air, Hydro Air, Zoned, Oil
Cooling
- Central Air, Zoned
Appliances
- Included: Oven/Range, Microwave, Range Hood, Refrigerator, Freezer, Dishwasher, Wine Cooler, Water Heater, Electric Water Heater
- Laundry: Lower Level, Main Level, Mud Room
Features
- Wired for Data, Central Vacuum, Open Floorplan, Entrance Foyer, Smart Thermostat, Wired for Sound
- Basement: Full,Finished,Garage Access
- Attic: Walk-up
- Number of fireplaces: 3
Interior area
- Total structure area: 4,900
- Total interior livable area: 4,900 sqft
- Finished area above ground: 3,023
- Finished area below ground: 1,877
Property
Parking
- Total spaces: 3
- Parking features: Attached, Garage Door Opener, Private, Paved, Asphalt
- Attached garage spaces: 3
- Has uncovered spaces: Yes
Features
- Patio & porch: Deck, Patio
- Exterior features: Lighting, Stone Wall
Lot
- Size: 2.03 Acres
- Features: Open Lot, Wetlands, Few Trees, Landscaped
Details
- Parcel number: 1923122
- Zoning: R-2
Construction
Type & style
- Home type: SingleFamily
- Architectural style: Colonial,Ranch
- Property subtype: Single Family Residence
Materials
- Clapboard, Cedar
- Foundation: Block, Concrete Perimeter
- Roof: Asphalt
Condition
- New construction: No
- Year built: 1965
Utilities & green energy
- Sewer: Septic Tank
- Water: Well
Community & neighborhood
Community
- Community features: Golf, Health Club, Library, Medical Facilities, Playground, Public Rec Facilities, Shopping/Mall, Tennis Court(s)
Location
- Region: Wilton
- Subdivision: South Wilton
Price history
| Date | Event | Price |
|---|---|---|
| 5/30/2023 | Sold | $1,440,000-3.7%$294/sqft |
Source: | ||
| 3/14/2023 | Contingent | $1,495,000$305/sqft |
Source: | ||
| 1/20/2023 | Listed for sale | $1,495,000+93.5%$305/sqft |
Source: | ||
| 8/15/2022 | Sold | $772,500-2.8%$158/sqft |
Source: | ||
| 7/20/2022 | Listed for sale | $795,000$162/sqft |
Source: | ||
Public tax history
| Year | Property taxes | Tax assessment |
|---|---|---|
| 2025 | $21,381 +2% | $875,910 |
| 2024 | $20,969 +39.8% | $875,910 +70.8% |
| 2023 | $15,001 +3.6% | $512,680 |
Find assessor info on the county website
Neighborhood: 06897
Nearby schools
GreatSchools rating
- 9/10Cider Mill SchoolGrades: 3-5Distance: 1.5 mi
- 9/10Middlebrook SchoolGrades: 6-8Distance: 1.8 mi
- 10/10Wilton High SchoolGrades: 9-12Distance: 1.4 mi
Schools provided by the listing agent
- Elementary: Miller-Driscoll
- Middle: Middlebrook,Cider Mill
- High: Wilton
Source: Smart MLS. This data may not be complete. We recommend contacting the local school district to confirm school assignments for this home.
Get pre-qualified for a loan
At Zillow Home Loans, we can pre-qualify you in as little as 5 minutes with no impact to your credit score.An equal housing lender. NMLS #10287.
Sell for more on Zillow
Get a Zillow Showcase℠ listing at no additional cost and you could sell for .
$1,780,200
2% more+$35,604
With Zillow Showcase(estimated)$1,815,804

