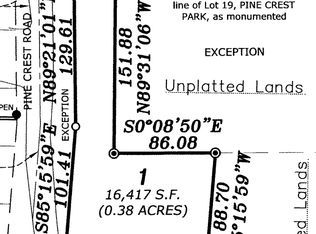Closed
$379,000
115 Pine Crest Rd, Balsam Lake, WI 54810
3beds
2,926sqft
Single Family Residence
Built in 1977
0.99 Acres Lot
$381,700 Zestimate®
$130/sqft
$2,676 Estimated rent
Home value
$381,700
$267,000 - $550,000
$2,676/mo
Zestimate® history
Loading...
Owner options
Explore your selling options
What's special
Located across the road from the popular 1,900-acre Balsam Lake, this lovely home offers a prime location just down the road from the public boat landing, perfect for enjoying all your favorite water activities. Owned by the same family for years, the property has been meticulously cared for and it is located in a quiet & safe neighborhood. Embrace a serene country feel with mature trees, abundant wildlife, a private surrounding, beautiful perennial flowers and a nice yard to play in. The single-level home provides all amenities on the first floor, including an open kitchen and dining room, along with a vaulted living room with large windows that allow plenty of natural light. Additionally, there's a versatile mother-in-law area in the lower level, ideal for guests or additional family members. The backyard patio space is perfect for enjoying the private yard with nature all around. A unique opportunity to live here full-time or your weekend lake home, affordable taxes. The Balsam Lake area offers several other great lakes for fishing and recreation. Many trails for cross-country skiing, hiking, snowmobiling, ATVing. Nearby golfing, breweries, wineries, restaurants and more. This is a great area to live or vacation. One hour from the Twin Cities. Come see this wonderful home!
Zillow last checked: 8 hours ago
Listing updated: October 22, 2025 at 12:27pm
Listed by:
Brenda Johnson ABR, PSA, RSPS 715-554-2757,
Edina Realty, Inc.,
Tony Johnson ABR, RSPS, CRS 715-607-1183
Bought with:
Wendie Taylor
Edina Realty, Inc.
Source: NorthstarMLS as distributed by MLS GRID,MLS#: 6676717
Facts & features
Interior
Bedrooms & bathrooms
- Bedrooms: 3
- Bathrooms: 2
- Full bathrooms: 2
Bedroom 1
- Level: Main
- Area: 140 Square Feet
- Dimensions: 14x10
Bedroom 2
- Level: Main
- Area: 121 Square Feet
- Dimensions: 11x11
Bedroom 3
- Level: Main
- Area: 120 Square Feet
- Dimensions: 12x10
Dining room
- Level: Main
- Area: 221 Square Feet
- Dimensions: 17x13
Family room
- Level: Lower
- Area: 238 Square Feet
- Dimensions: 17x14
Kitchen
- Level: Main
- Area: 221 Square Feet
- Dimensions: 17x13
Kitchen
- Level: Lower
- Area: 72 Square Feet
- Dimensions: 9x8
Living room
- Level: Main
- Area: 420 Square Feet
- Dimensions: 28x15
Heating
- Forced Air
Cooling
- Central Air
Appliances
- Included: Dishwasher, Dryer, Freezer, Range, Refrigerator, Washer
Features
- Basement: Finished,Full,Walk-Out Access
Interior area
- Total structure area: 2,926
- Total interior livable area: 2,926 sqft
- Finished area above ground: 1,463
- Finished area below ground: 665
Property
Parking
- Total spaces: 2
- Parking features: Tuckunder Garage
- Attached garage spaces: 2
- Details: Garage Dimensions (31x23)
Accessibility
- Accessibility features: None
Features
- Levels: One
- Stories: 1
- Patio & porch: Patio
- Has view: Yes
- View description: Lake
- Has water view: Yes
- Water view: Lake
- Waterfront features: Lake View, Road Between Waterfront And Home, Waterfront Num(600020754), Lake Acres(1901), Lake Depth(37)
- Body of water: Balsam Lake (600020754)
- Frontage length: Water Frontage: 0
Lot
- Size: 0.99 Acres
- Dimensions: 217 x 121
- Features: Many Trees
Details
- Additional structures: Storage Shed
- Foundation area: 1463
- Parcel number: 106004790000
- Zoning description: Residential-Single Family
Construction
Type & style
- Home type: SingleFamily
- Property subtype: Single Family Residence
Materials
- Cedar, Fiber Cement
- Roof: Age 8 Years or Less,Asphalt
Condition
- Age of Property: 48
- New construction: No
- Year built: 1977
Utilities & green energy
- Electric: Circuit Breakers
- Gas: Natural Gas
- Sewer: City Sewer/Connected
- Water: City Water/Connected
Community & neighborhood
Location
- Region: Balsam Lake
HOA & financial
HOA
- Has HOA: No
Other
Other facts
- Road surface type: Paved
Price history
| Date | Event | Price |
|---|---|---|
| 10/22/2025 | Sold | $379,000-2.6%$130/sqft |
Source: | ||
| 8/7/2025 | Contingent | $389,000$133/sqft |
Source: | ||
| 6/27/2025 | Price change | $389,000-1.5%$133/sqft |
Source: | ||
| 5/16/2025 | Price change | $395,000-4.8%$135/sqft |
Source: | ||
| 2/27/2025 | Listed for sale | $415,000+3.8%$142/sqft |
Source: | ||
Public tax history
| Year | Property taxes | Tax assessment |
|---|---|---|
| 2024 | $2,382 +21.2% | $197,100 |
| 2023 | $1,966 +4.5% | $197,100 +53% |
| 2022 | $1,881 -8.2% | $128,800 |
Find assessor info on the county website
Neighborhood: 54810
Nearby schools
GreatSchools rating
- 7/10Unity Middle SchoolGrades: 5-8Distance: 1.8 mi
- 5/10Unity High SchoolGrades: 9-12Distance: 1.8 mi
- 4/10Unity Elementary SchoolGrades: PK-4Distance: 1.8 mi

Get pre-qualified for a loan
At Zillow Home Loans, we can pre-qualify you in as little as 5 minutes with no impact to your credit score.An equal housing lender. NMLS #10287.
