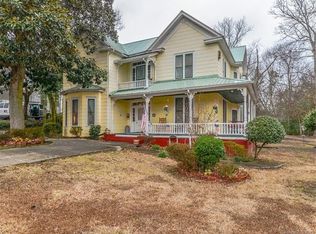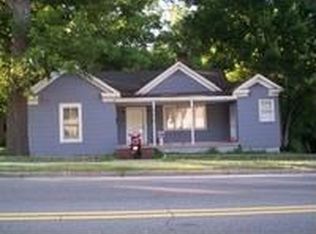Closed
$449,900
115 Pinckney St, Chester, SC 29706
4beds
3,327sqft
Single Family Residence
Built in 1897
0.48 Acres Lot
$450,900 Zestimate®
$135/sqft
$2,013 Estimated rent
Home value
$450,900
Estimated sales range
Not available
$2,013/mo
Zestimate® history
Loading...
Owner options
Explore your selling options
What's special
Welcom!e to 115 Pinckney Street, a fully restored Victorian estate built in 1897. This Southern beauty has a wrap around porch with porch swings & Orleans gas-powered lanterns that are to die for. Brand new oakridge architectural shingle roof, new HVAC & duct work, refinished hardwoods, remodeled kitchen & fully updated bathrooms. The front of the home has a brand-new white picket fence & large 12x6 ft wrought iron automatic gate at the driveway. The backyard has a new white vinyl privacy fence. The kitchen boasts soft close shaker-style cabinets & drawers, high-end granite countertops, an enormous island bar countertop, stainless-steel appliances, tiffany-stained glass pendants, recessed lighting & porcelain tiled floors. Upstairs you will find 3 massive bedrooms, a shared bathroom with a claw foot tub & all new Kingston antique brass fixtures, built-in shelving & a fireplace in each room. 30 min to Fort Mill, Rock Hill & less than 1 hr to Charlotte & Fort Jackson.
Zillow last checked: 8 hours ago
Listing updated: May 19, 2025 at 11:23am
Listing Provided by:
Debbie Lewis dlewis.realtors@gmail.com,
Debbie Lewis Realtors, LLC
Bought with:
Angela Craghead
Angela Craghead Realty Group LLC
Source: Canopy MLS as distributed by MLS GRID,MLS#: 4238023
Facts & features
Interior
Bedrooms & bathrooms
- Bedrooms: 4
- Bathrooms: 3
- Full bathrooms: 2
- 1/2 bathrooms: 1
- Main level bedrooms: 1
Primary bedroom
- Level: Main
Heating
- Central, Heat Pump
Cooling
- Attic Fan, Central Air, Electric
Appliances
- Included: Dishwasher, Exhaust Fan, Microwave, Refrigerator
- Laundry: Electric Dryer Hookup, Inside, Laundry Room, Main Level, Washer Hookup
Features
- Has basement: No
- Fireplace features: Other - See Remarks
Interior area
- Total structure area: 3,327
- Total interior livable area: 3,327 sqft
- Finished area above ground: 3,327
- Finished area below ground: 0
Property
Parking
- Parking features: Driveway
- Has uncovered spaces: Yes
Features
- Levels: Two
- Stories: 2
Lot
- Size: 0.48 Acres
Details
- Parcel number: 2010108010000
- Zoning: RN
- Special conditions: Standard
Construction
Type & style
- Home type: SingleFamily
- Property subtype: Single Family Residence
Materials
- Wood
- Foundation: Crawl Space
- Roof: Shingle
Condition
- New construction: No
- Year built: 1897
Utilities & green energy
- Sewer: Public Sewer
- Water: City
Community & neighborhood
Location
- Region: Chester
- Subdivision: NONE
Other
Other facts
- Road surface type: Paved
Price history
| Date | Event | Price |
|---|---|---|
| 5/16/2025 | Sold | $449,900$135/sqft |
Source: | ||
| 4/12/2025 | Pending sale | $449,900$135/sqft |
Source: | ||
| 3/28/2025 | Contingent | $449,900$135/sqft |
Source: | ||
| 3/20/2025 | Listed for sale | $449,900+221.4%$135/sqft |
Source: | ||
| 11/15/2024 | Sold | $140,000-28.2%$42/sqft |
Source: | ||
Public tax history
| Year | Property taxes | Tax assessment |
|---|---|---|
| 2024 | $2,448 +0.7% | $4,180 |
| 2023 | $2,430 +2.4% | $4,180 |
| 2022 | $2,373 +3.4% | $4,180 |
Find assessor info on the county website
Neighborhood: 29706
Nearby schools
GreatSchools rating
- 4/10Chester Park Elementary Of InquiryGrades: PK-5Distance: 2.4 mi
- 3/10Chester Middle SchoolGrades: 6-8Distance: 2.3 mi
- 2/10Chester Senior High SchoolGrades: 9-12Distance: 1.5 mi
Schools provided by the listing agent
- Elementary: Chester Park
- Middle: Chester
- High: Chester
Source: Canopy MLS as distributed by MLS GRID. This data may not be complete. We recommend contacting the local school district to confirm school assignments for this home.

Get pre-qualified for a loan
At Zillow Home Loans, we can pre-qualify you in as little as 5 minutes with no impact to your credit score.An equal housing lender. NMLS #10287.

