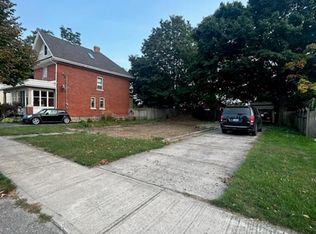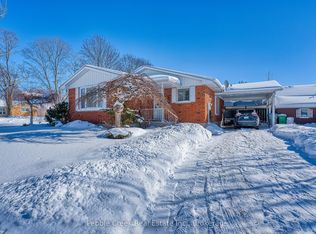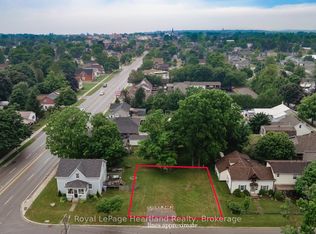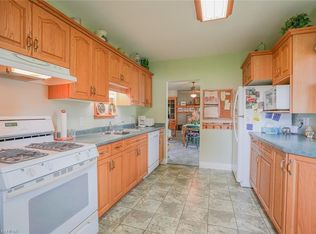This is an excellent purpose-built duplex in Goderich featuring concrete block construction and a stucco exterior. The top unit has 3 bedrooms, a galley kitchen open into a dining area, a living room, 4 piece bathroom and a side sunroom that leads to a large wood deck out the rear of the building. The unit is well kept, but fairly dated. The lower unit is a 2 bedroom with a 4 piece bathroom, galley kitchen leading to an open dining room, and a living room. The sideroom of the lower unit leads to a cold storage room. The hydro utilities are separate, but there is only one gas meter. There is a common utility/laundry room in the basement that both units have access to. There is an updated on-demand hot water boiler that provides the heating and hot water to the units. There is a detached single car garage on the west side with hydro that provides some storage for both units as well. There are 2 paved driveways, one on either side of the duplex. The bottom unit is currently vacant, the upper will be vacant as of April 2021.
This property is off market, which means it's not currently listed for sale or rent on Zillow. This may be different from what's available on other websites or public sources.



