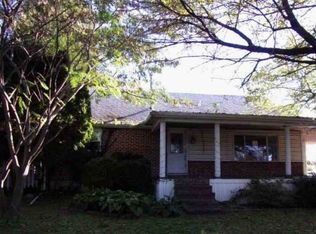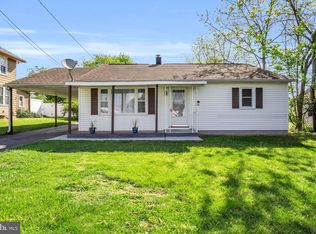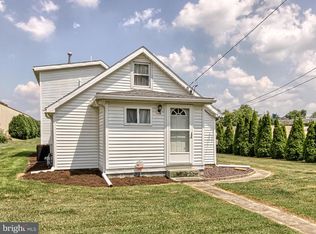REMARKABLY RENOVATED 3 BR 2.5 BA HOME W/MANY UPGRADES INCLUDING KITCHEN, BATHS, WINDOWS, DECK & LIFETIME ROOF! THE SPACIOUS FIRST FLOOR LEADS YOU UPSTAIRS TO THE MASTER BR W/WALK IN CLOSET (11.6X8.11) & TILED MASTER BATH. THE INCREDIBLE LAUNDRY ROOM/WORK AREA LEADS OUT TO TREATED DECK & FENCED AREA W/PAVERS. THIS IS A 1920'S CRAFTSMAN CLASSIC & IS ZONED VILLAGE W/MANY PERMITTED USES. DON'T PROCRASTINATE OR THIS HOME MAY BE GONE
This property is off market, which means it's not currently listed for sale or rent on Zillow. This may be different from what's available on other websites or public sources.



