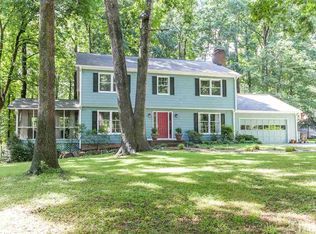Sold for $400,000
$400,000
115 Perth Pl, Durham, NC 27712
3beds
2,480sqft
Single Family Residence, Residential
Built in 1977
0.49 Acres Lot
$389,100 Zestimate®
$161/sqft
$2,402 Estimated rent
Home value
$389,100
$362,000 - $416,000
$2,402/mo
Zestimate® history
Loading...
Owner options
Explore your selling options
What's special
This classic central hall cape showcases both formal and casual spaces which can be configured to suit your family's needs and with all the rooms generously sized to accommodate a variety of furniture sizes and arrangements. Beautiful parquet flooring greets you in the central foyer and extends to the formal living room and dining room on the right of the central hall. Full height windows allow loads of natural light to enter the home, plus an elegant family room with crown molding, and a traditional brick surround gas log fireplace for cozy gatherings is situated on the left of the central hall. Into the heart of the home, a kitchen showcases a center island, an abundance of timeless white cabinetry for storage, and plenty of countertop space for easy meal prep. There is an adjacent breakfast nook for casual dining. Downstairs is complete with a nicely sized, bright flex space, perfect for a home office or game room and full bath with laundry room, step in shower, and white tile flooring. Upstairs features a guest bathroom, 3 spacious bedrooms, including a large owner's suite showcasing a ceiling fan, two closets for seasonal attire, ensuite bath with a step-in shower, and sized to accommodate a variety of furniture sizes and arrangements. Access to the 448 square feet of floored attic space is next to the staircase for convenience and an abundance of storage. Heather Glen is centrally located just 5 miles from US-501 and US-70 on the North-West side of Durham. The area highlights a nearby golf course and community pool (fee required) as well as providing easy access to all the shopping, dining, and recreational amenities of Durham but with a more secluded feel.
Zillow last checked: 8 hours ago
Listing updated: October 28, 2025 at 12:48am
Listed by:
Erica Anderson 919-610-5126,
Team Anderson Realty
Bought with:
Delynda Cook, 132108
DeLynda Realty, LLC
Source: Doorify MLS,MLS#: 10079333
Facts & features
Interior
Bedrooms & bathrooms
- Bedrooms: 3
- Bathrooms: 3
- Full bathrooms: 3
Heating
- Floor Furnace, Natural Gas
Cooling
- Central Air, Electric
Appliances
- Included: Dryer, Electric Range, Gas Water Heater, Ice Maker, Microwave, Refrigerator, Washer
- Laundry: In Bathroom, Laundry Closet
Features
- Bathtub/Shower Combination, Dual Closets, Eat-in Kitchen, Entrance Foyer, Kitchen Island, Laminate Counters
- Flooring: Carpet, Parquet, Tile
- Basement: Block, Crawl Space
- Number of fireplaces: 1
- Fireplace features: Family Room
- Common walls with other units/homes: No Common Walls
Interior area
- Total structure area: 2,480
- Total interior livable area: 2,480 sqft
- Finished area above ground: 2,480
- Finished area below ground: 0
Property
Parking
- Total spaces: 2
- Parking features: Driveway, No Garage, Off Street, Paved
- Uncovered spaces: 2
Features
- Levels: Two
- Stories: 2
- Patio & porch: Awning(s), Deck, Front Porch
- Exterior features: Awning(s)
- Pool features: Swimming Pool Com/Fee
- Spa features: None
- Has view: Yes
- View description: Neighborhood, Trees/Woods
Lot
- Size: 0.49 Acres
- Dimensions: 54 x 192 x 238 x 165
- Features: Hardwood Trees, Wooded
Details
- Additional structures: Shed(s)
- Parcel number: 184519
- Special conditions: Standard
Construction
Type & style
- Home type: SingleFamily
- Architectural style: Cape Cod, Traditional
- Property subtype: Single Family Residence, Residential
Materials
- Wood Siding
- Foundation: Block
- Roof: Shingle
Condition
- New construction: No
- Year built: 1977
- Major remodel year: 1977
Utilities & green energy
- Sewer: Septic Tank
- Water: Public
- Utilities for property: Cable Available, Electricity Connected, Natural Gas Connected, Phone Available, Septic Connected, Water Connected
Community & neighborhood
Community
- Community features: None
Location
- Region: Durham
- Subdivision: Heather Glen
Other
Other facts
- Road surface type: Paved
Price history
| Date | Event | Price |
|---|---|---|
| 6/5/2025 | Sold | $400,000-3.6%$161/sqft |
Source: | ||
| 5/5/2025 | Pending sale | $415,000$167/sqft |
Source: | ||
| 5/2/2025 | Price change | $415,000-2.4%$167/sqft |
Source: | ||
| 2/28/2025 | Listed for sale | $425,000$171/sqft |
Source: | ||
Public tax history
| Year | Property taxes | Tax assessment |
|---|---|---|
| 2025 | $3,180 +30.4% | $449,260 +89.7% |
| 2024 | $2,438 +5.5% | $236,862 |
| 2023 | $2,312 +15.2% | $236,862 |
Find assessor info on the county website
Neighborhood: Heather Glen
Nearby schools
GreatSchools rating
- 3/10Eno Valley ElementaryGrades: PK-5Distance: 2.7 mi
- 7/10George L Carrington MiddleGrades: 6-8Distance: 2.4 mi
- 3/10Riverside High SchoolGrades: 9-12Distance: 1.8 mi
Schools provided by the listing agent
- Elementary: Durham - Eno Valley
- Middle: Durham - Carrington
- High: Durham - Riverside
Source: Doorify MLS. This data may not be complete. We recommend contacting the local school district to confirm school assignments for this home.
Get a cash offer in 3 minutes
Find out how much your home could sell for in as little as 3 minutes with a no-obligation cash offer.
Estimated market value$389,100
Get a cash offer in 3 minutes
Find out how much your home could sell for in as little as 3 minutes with a no-obligation cash offer.
Estimated market value
$389,100
