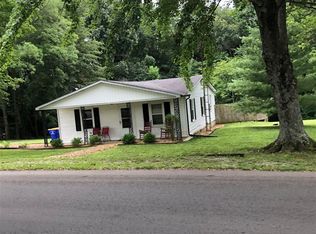Sold for $190,000
$190,000
115 Peden Mill Rd, Franklin, KY 42134
2beds
1,088sqft
Single Family Residence
Built in 1998
0.7 Acres Lot
$192,000 Zestimate®
$175/sqft
$1,169 Estimated rent
Home value
$192,000
Estimated sales range
Not available
$1,169/mo
Zestimate® history
Loading...
Owner options
Explore your selling options
What's special
Charming brick home on a spacious ~0.7-acre lot, offering privacy and convenience. Recently updated with fresh paint, new LVP flooring, new windows, new roof, and new HVAC. The property features mature trees, deck, and covered patio perfect for outdoor living. Inside, the remodeled interior offers a cozy, country feel. Located seconds from Walmart and the interstate.. Just a short drive to the golf course. A must-see for those seeking a county feel with convenience!
Zillow last checked: 8 hours ago
Listing updated: May 27, 2025 at 08:37am
Listed by:
Kory Mcdonald 270-543-7531,
Crye-Leike Executive Realty
Bought with:
Joseph K Rafferty, 295109
Keller Williams First Choice R
Source: RASK,MLS#: RA20246652
Facts & features
Interior
Bedrooms & bathrooms
- Bedrooms: 2
- Bathrooms: 1
- Full bathrooms: 1
- Main level bathrooms: 1
- Main level bedrooms: 2
Primary bedroom
- Level: Main
- Area: 216
- Dimensions: 18 x 12
Bedroom 2
- Level: Main
- Area: 108
- Dimensions: 12 x 9
Primary bathroom
- Level: Main
Bathroom
- Features: Tub/Shower Combo
Kitchen
- Level: Main
- Area: 136
- Dimensions: 8 x 17
Living room
- Level: Main
- Area: 208
- Dimensions: 16 x 13
Heating
- Central, Propane
Cooling
- Central Air, ENERGY STAR Qualified Equipment
Appliances
- Included: Dishwasher, Range/Oven, Gas Range, Refrigerator, Self Cleaning Oven, Electric Water Heater
- Laundry: Closet
Features
- None, Walls (Dry Wall), Living/Dining Combo
- Flooring: Hardwood, Vinyl
- Doors: Insulated Doors
- Windows: Vinyl Frame
- Basement: None,Crawl Space
- Has fireplace: No
- Fireplace features: None
Interior area
- Total structure area: 1,088
- Total interior livable area: 1,088 sqft
Property
Parking
- Parking features: None
- Has uncovered spaces: Yes
Accessibility
- Accessibility features: 1st Floor Bathroom
Features
- Patio & porch: Covered Front Porch, Deck
- Exterior features: Mature Trees
- Fencing: None
Lot
- Size: 0.70 Acres
- Features: Rural Property, Trees, Wooded
Details
- Additional structures: Shed(s)
- Parcel number: UNK
Construction
Type & style
- Home type: SingleFamily
- Architectural style: Ranch
- Property subtype: Single Family Residence
Materials
- Brick Veneer
- Foundation: Block
- Roof: Dimensional
Condition
- New Construction
- New construction: No
- Year built: 1998
Utilities & green energy
- Sewer: Septic Tank
- Water: County
- Utilities for property: Cable Connected, Internet Cable
Community & neighborhood
Location
- Region: Franklin
- Subdivision: None
Other
Other facts
- Price range: $194.9K - $190K
Price history
| Date | Event | Price |
|---|---|---|
| 5/13/2025 | Sold | $190,000-2.5%$175/sqft |
Source: | ||
| 4/16/2025 | Price change | $194,900-2.5%$179/sqft |
Source: | ||
| 12/19/2024 | Listed for sale | $199,990+127.3%$184/sqft |
Source: | ||
| 10/28/2015 | Sold | $88,000$81/sqft |
Source: Public Record Report a problem | ||
Public tax history
| Year | Property taxes | Tax assessment |
|---|---|---|
| 2022 | $849 +0.8% | $97,000 |
| 2021 | $842 -1% | $97,000 |
| 2020 | $850 +8.1% | $97,000 +10.2% |
Find assessor info on the county website
Neighborhood: 42134
Nearby schools
GreatSchools rating
- 8/10Simpson Elementary SchoolGrades: 1-3Distance: 3 mi
- 6/10Franklin-Simpson Middle SchoolGrades: 6-8Distance: 3 mi
- 7/10Franklin-Simpson High SchoolGrades: 9-12Distance: 3 mi
Schools provided by the listing agent
- Elementary: Franklin Simpson
- Middle: Franklin Simpson
- High: Franklin Simpson
Source: RASK. This data may not be complete. We recommend contacting the local school district to confirm school assignments for this home.

Get pre-qualified for a loan
At Zillow Home Loans, we can pre-qualify you in as little as 5 minutes with no impact to your credit score.An equal housing lender. NMLS #10287.
