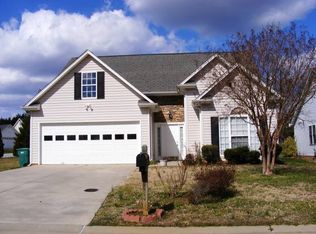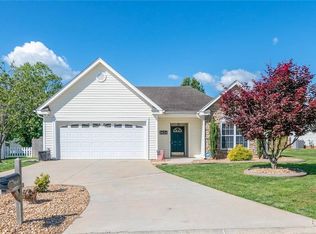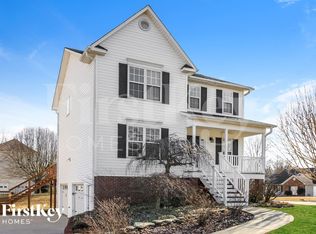Sold for $309,000 on 11/04/24
$309,000
115 Pebble Run Ct, Clemmons, NC 27012
3beds
1,644sqft
Stick/Site Built, Residential, Single Family Residence
Built in 1999
0.21 Acres Lot
$313,100 Zestimate®
$--/sqft
$1,873 Estimated rent
Home value
$313,100
$291,000 - $335,000
$1,873/mo
Zestimate® history
Loading...
Owner options
Explore your selling options
What's special
Beautiful Cul-De-Sac home in Clemmons! No HOA!! Updated 3 Bedroom 2 full bath, one level home featuring fenced in backyard, screen porch, and move-in ready. Spacious living room featuring gas logs. Updated kitchen, including new granite counter tops, new dishwasher, stainless steel French Door Refrigerator and Glass Top Range, garbage disposal, pull down faucet sprayer, and a kitchen pantry. Just off the kitchen is a screened in porch with ceiling fan overlooking your spacious fenced in backyard with new security light. The primary bedroom of the home features tray ceilings, massive walk-in closet, an updated en suite with custom tile surround and vanity with Undermount sink. All of the bedrooms feature ceiling fans. You’ll love the luxury vinyl plank floors throughout the home. Two car garage was converted years ago into a bonus room, there is a section of the garage that is used for storage, accessed from the outside. Enjoy your covered front porch and landscaped front yard.
Zillow last checked: 8 hours ago
Listing updated: November 06, 2024 at 04:41pm
Listed by:
Anthony Stewart 336-355-8587,
Express Home Realty
Bought with:
Angie Tedder, 325026
Premier Realty NC
Source: Triad MLS,MLS#: 1151953 Originating MLS: Winston-Salem
Originating MLS: Winston-Salem
Facts & features
Interior
Bedrooms & bathrooms
- Bedrooms: 3
- Bathrooms: 2
- Full bathrooms: 2
- Main level bathrooms: 2
Primary bedroom
- Level: Main
- Dimensions: 14 x 13.92
Bedroom 2
- Level: Main
- Dimensions: 9.75 x 12.17
Bedroom 3
- Level: Main
- Dimensions: 11.67 x 10.42
Bonus room
- Level: Main
- Dimensions: 19.75 x 12.17
Dining room
- Level: Main
- Dimensions: 13.25 x 10.83
Enclosed porch
- Level: Main
- Dimensions: 9.5 x 7.75
Kitchen
- Level: Main
- Dimensions: 10.75 x 18.83
Living room
- Level: Main
- Dimensions: 16.92 x 15.83
Heating
- Forced Air, Natural Gas
Cooling
- Central Air
Appliances
- Included: Dishwasher, Disposal, Range, Electric Water Heater
- Laundry: Dryer Connection, Main Level, Washer Hookup
Features
- Ceiling Fan(s), Dead Bolt(s), Pantry, Solid Surface Counter
- Flooring: Carpet, Tile, Vinyl
- Basement: Crawl Space
- Attic: Pull Down Stairs
- Number of fireplaces: 1
- Fireplace features: Gas Log, Living Room
Interior area
- Total structure area: 1,644
- Total interior livable area: 1,644 sqft
- Finished area above ground: 1,644
Property
Parking
- Parking features: Driveway, Paved, Garage Faces Front
- Has garage: Yes
- Has uncovered spaces: Yes
Features
- Levels: One
- Stories: 1
- Patio & porch: Porch
- Exterior features: Garden
- Pool features: None
- Fencing: Fenced
Lot
- Size: 0.21 Acres
- Features: City Lot, Level, Not in Flood Zone, Flat
Details
- Parcel number: 5894453484
- Zoning: RS9
- Special conditions: Owner Sale
Construction
Type & style
- Home type: SingleFamily
- Architectural style: Traditional
- Property subtype: Stick/Site Built, Residential, Single Family Residence
Materials
- Brick, Vinyl Siding
Condition
- Year built: 1999
Utilities & green energy
- Sewer: Public Sewer
- Water: Public
Community & neighborhood
Security
- Security features: Security Lights, Smoke Detector(s)
Location
- Region: Clemmons
- Subdivision: Williamsburg Farms
Other
Other facts
- Listing agreement: Exclusive Right To Sell
- Listing terms: Cash,Conventional,FHA
Price history
| Date | Event | Price |
|---|---|---|
| 11/4/2024 | Sold | $309,000 |
Source: | ||
| 9/25/2024 | Pending sale | $309,000$188/sqft |
Source: | ||
| 8/21/2024 | Price change | $309,000-3.4% |
Source: | ||
| 8/9/2024 | Listed for sale | $319,900+117.6% |
Source: | ||
| 12/8/2004 | Sold | $147,000+10.1% |
Source: | ||
Public tax history
| Year | Property taxes | Tax assessment |
|---|---|---|
| 2025 | -- | $307,300 +57.2% |
| 2024 | $1,892 +0.5% | $195,500 |
| 2023 | $1,882 | $195,500 |
Find assessor info on the county website
Neighborhood: 27012
Nearby schools
GreatSchools rating
- 7/10Southwest ElementaryGrades: PK-5Distance: 0.6 mi
- 4/10Meadowlark MiddleGrades: 6-8Distance: 2.5 mi
- 8/10West Forsyth HighGrades: 9-12Distance: 0.8 mi

Get pre-qualified for a loan
At Zillow Home Loans, we can pre-qualify you in as little as 5 minutes with no impact to your credit score.An equal housing lender. NMLS #10287.


