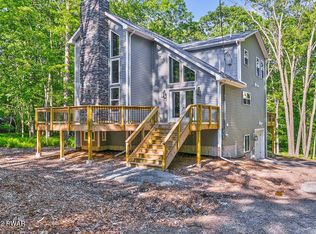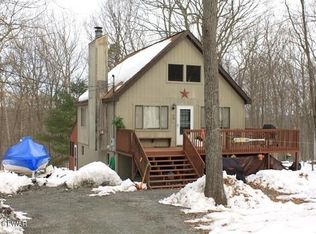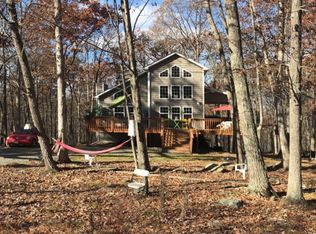Expansive Well Maintained Ranch home featuring 3 Bd including master suite and 2 full bath, open floor plan, beautiful great room with built in bar for entertaining, private back deck with hot tub, partially finished lower level for extra living space, new roof, new propane fireplace insert, horseshoe driveway and all windows have been replaced. Masthope amenities include skiing, lodge, outdoor pools, horseback riding, fitness center, Delaware River park, ATV trails, mini golf, motor boating lake w/ white sandy beach and more!
This property is off market, which means it's not currently listed for sale or rent on Zillow. This may be different from what's available on other websites or public sources.


