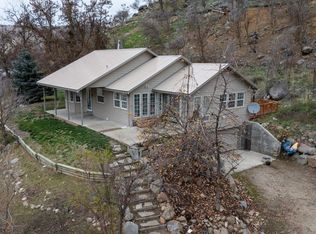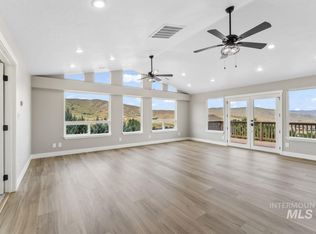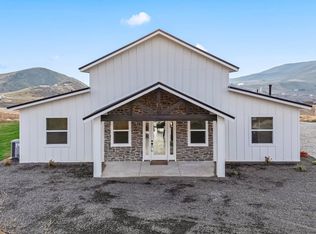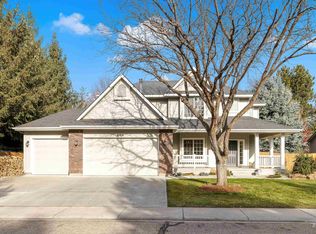Seller is offering $20,000 incentive (with an accepted offer) to be used towards closing costs or rate buydown! Experience RIVERFRONT living in Horseshoe Bend with this beautifully remodeled 4-bed, 3-bath home surrounded by mountain views. The large open kitchen, updated flooring, and newer bathrooms create modern comfort, while expansive windows fill the home with light and showcase serene nature views with the river. A spacious mudroom, inviting sun porch, and a secret turret hideaway with river-view windows add unique character. The lower-level bonus room is perfect for entertaining, and the large deck offers a peaceful place to relax. With plenty of parking and the river right out your back door for fishing or simply enjoying the scenery, this home blends convenience and retreat—just 20 minutes from Eagle and Boise.
Active
$689,000
115 Payette River Rd, Horseshoe Bend, ID 83629
4beds
3baths
2,986sqft
Est.:
Single Family Residence
Built in 1996
0.35 Acres Lot
$673,400 Zestimate®
$231/sqft
$-- HOA
What's special
Plenty of parkingInviting sun porchSurrounded by mountain viewsExpansive windowsUpdated flooringNewer bathroomsSpacious mudroom
- 105 days |
- 1,419 |
- 72 |
Zillow last checked: 8 hours ago
Listing updated: December 19, 2025 at 01:27pm
Listed by:
Paul Heim 208-794-8175,
Silvercreek Realty Group
Source: IMLS,MLS#: 98962242
Tour with a local agent
Facts & features
Interior
Bedrooms & bathrooms
- Bedrooms: 4
- Bathrooms: 3
- Main level bathrooms: 2
- Main level bedrooms: 3
Primary bedroom
- Level: Lower
- Area: 288
- Dimensions: 18 x 16
Bedroom 2
- Level: Main
- Area: 154
- Dimensions: 14 x 11
Bedroom 3
- Level: Main
- Area: 176
- Dimensions: 16 x 11
Bedroom 4
- Level: Main
- Area: 288
- Dimensions: 18 x 16
Family room
- Level: Main
- Area: 256
- Dimensions: 16 x 16
Kitchen
- Level: Main
- Area: 176
- Dimensions: 11 x 16
Office
- Level: Upper
- Area: 91
- Dimensions: 7 x 13
Heating
- Baseboard, Electric, Forced Air, Heat Pump
Cooling
- Central Air
Appliances
- Included: Electric Water Heater, Dishwasher, Disposal, Microwave, Oven/Range Freestanding
Features
- Bath-Master, Den/Office, Great Room, Rec/Bonus, Double Vanity, Loft, Breakfast Bar, Kitchen Island, Granite Counters, Number of Baths Main Level: 2, Number of Baths Below Grade: 1
- Flooring: Engineered Vinyl Plank, Vinyl
- Windows: Skylight(s)
- Has basement: No
- Has fireplace: No
Interior area
- Total structure area: 2,986
- Total interior livable area: 2,986 sqft
- Finished area above ground: 2,410
- Finished area below ground: 576
Property
Parking
- Parking features: Carport
- Has carport: Yes
Features
- Levels: Two Story w/ Below Grade
- Fencing: Partial,Vinyl,Wood
- Has view: Yes
- On waterfront: Yes
- Waterfront features: Waterfront, River
Lot
- Size: 0.35 Acres
- Dimensions: 152 x 69
- Features: 10000 SF - .49 AC, Views, Chickens, Winter Access
Details
- Parcel number: RPH00080020050
Construction
Type & style
- Home type: SingleFamily
- Property subtype: Single Family Residence
Materials
- Frame
- Roof: Metal
Condition
- Year built: 1996
Utilities & green energy
- Water: Public
- Utilities for property: Sewer Connected
Community & HOA
Community
- Subdivision: Cochran
Location
- Region: Horseshoe Bend
Financial & listing details
- Price per square foot: $231/sqft
- Tax assessed value: $351,498
- Annual tax amount: $1,159
- Date on market: 9/19/2025
- Listing terms: Cash,Conventional,FHA,VA Loan
- Ownership: Fee Simple
- Road surface type: Paved
Estimated market value
$673,400
$640,000 - $707,000
$2,927/mo
Price history
Price history
Price history is unavailable.
Public tax history
Public tax history
| Year | Property taxes | Tax assessment |
|---|---|---|
| 2024 | $1,124 +7.2% | $351,498 -4% |
| 2023 | $1,048 -20.9% | $365,998 +14.7% |
| 2022 | $1,325 +113.6% | $319,094 +155.1% |
Find assessor info on the county website
BuyAbility℠ payment
Est. payment
$3,718/mo
Principal & interest
$3265
Home insurance
$241
Property taxes
$212
Climate risks
Neighborhood: 83629
Nearby schools
GreatSchools rating
- NAHorseshoe Bend Elementary SchoolGrades: PK-5Distance: 0.2 mi
- 3/10Horseshoe Bend Middle-Sr High SchoolGrades: 6-12Distance: 0.2 mi
Schools provided by the listing agent
- Elementary: Horseshoe
- Middle: Horse Shoe Jr
- High: Horseshoe Bend
- District: Horseshoe Bend School District #73
Source: IMLS. This data may not be complete. We recommend contacting the local school district to confirm school assignments for this home.
- Loading
- Loading



