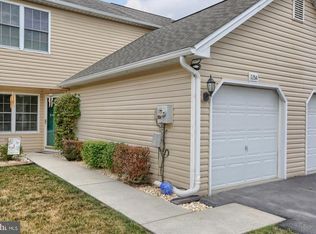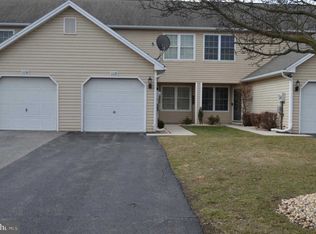Sold for $250,000 on 06/06/25
$250,000
115 Partridge Cir, Carlisle, PA 17013
3beds
1,328sqft
Townhouse
Built in 1999
8,276 Square Feet Lot
$254,300 Zestimate®
$188/sqft
$1,850 Estimated rent
Home value
$254,300
$234,000 - $275,000
$1,850/mo
Zestimate® history
Loading...
Owner options
Explore your selling options
What's special
Exceptional Middleton Estates townhome with upgrades galore! Beautiful corner lot townhome with Freshly painted walls, ceilings, trim and doors. Newer Flooring. New modern powder room vanity, towel accessories and toilet. Open concept floor plan that leads to private large back yard and patio backing to mature trees. Roomy primary bedroom with ensuite bath. Two more cozy bedrooms with ample closet space. Full hallway bath with vanity sink, . Convenient second floor laundry. Energy efficient gas hot water heater. One car garage with overhead pull-down steps with additional attic storage. Low HOA fees. Low maintenance living. This home is light and bright and has been completely refreshed for the new owner!
Zillow last checked: 10 hours ago
Listing updated: June 06, 2025 at 05:03pm
Listed by:
chelsea FRATELLI 717-386-6293,
Coldwell Banker Realty
Bought with:
Trish Black, RS373104
Iron Valley Real Estate Gettysburg
Source: Bright MLS,MLS#: PACB2041600
Facts & features
Interior
Bedrooms & bathrooms
- Bedrooms: 3
- Bathrooms: 3
- Full bathrooms: 2
- 1/2 bathrooms: 1
- Main level bathrooms: 3
- Main level bedrooms: 3
Basement
- Area: 0
Heating
- Heat Pump, Forced Air
Cooling
- Central Air, Electric
Appliances
- Included: Electric Water Heater
Features
- Dry Wall
- Flooring: Engineered Wood, Carpet
- Has basement: No
- Has fireplace: No
Interior area
- Total structure area: 1,328
- Total interior livable area: 1,328 sqft
- Finished area above ground: 1,328
- Finished area below ground: 0
Property
Parking
- Total spaces: 1
- Parking features: Garage Faces Front, Inside Entrance, Attached, Driveway
- Attached garage spaces: 1
- Has uncovered spaces: Yes
Accessibility
- Accessibility features: None
Features
- Levels: Two
- Stories: 2
- Pool features: None
Lot
- Size: 8,276 sqft
Details
- Additional structures: Above Grade, Below Grade
- Parcel number: 29151252122
- Zoning: RESIDENTIAL
- Special conditions: Standard
Construction
Type & style
- Home type: Townhouse
- Property subtype: Townhouse
Materials
- Frame, Vinyl Siding
- Foundation: Permanent, Slab
- Roof: Shingle
Condition
- Very Good
- New construction: No
- Year built: 1999
Utilities & green energy
- Sewer: Public Sewer
- Water: Public
Community & neighborhood
Location
- Region: Carlisle
- Subdivision: Middleton Estates
- Municipality: NORTH MIDDLETON TWP
HOA & financial
HOA
- Has HOA: Yes
- HOA fee: $90 monthly
- Services included: Trash, Common Area Maintenance, Snow Removal
Other
Other facts
- Listing agreement: Exclusive Right To Sell
- Listing terms: Conventional,Cash,FHA,PHFA,VA Loan
- Ownership: Fee Simple
Price history
| Date | Event | Price |
|---|---|---|
| 6/6/2025 | Sold | $250,000+11.1%$188/sqft |
Source: | ||
| 5/6/2025 | Pending sale | $225,000$169/sqft |
Source: | ||
| 5/2/2025 | Listed for sale | $225,000+39.8%$169/sqft |
Source: | ||
| 8/28/2020 | Sold | $161,000$121/sqft |
Source: Agent Provided | ||
| 7/21/2020 | Pending sale | $161,000+3.9%$121/sqft |
Source: RE/MAX Realty Associates #PACB125490 | ||
Public tax history
Tax history is unavailable.
Neighborhood: Schlusser
Nearby schools
GreatSchools rating
- 3/10Crestview El SchoolGrades: K-5Distance: 1.3 mi
- 6/10Wilson Middle SchoolGrades: 6-8Distance: 2.5 mi
- 6/10Carlisle Area High SchoolGrades: 9-12Distance: 2.7 mi
Schools provided by the listing agent
- High: Carlisle Area
- District: Carlisle Area
Source: Bright MLS. This data may not be complete. We recommend contacting the local school district to confirm school assignments for this home.

Get pre-qualified for a loan
At Zillow Home Loans, we can pre-qualify you in as little as 5 minutes with no impact to your credit score.An equal housing lender. NMLS #10287.

