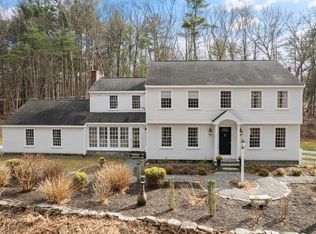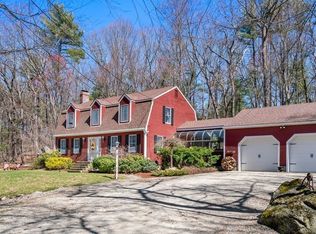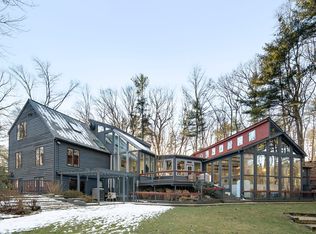Sold for $810,000
$810,000
115 Parmenter Rd, Framingham, MA 01701
4beds
2,895sqft
Single Family Residence
Built in 1987
2.74 Acres Lot
$910,100 Zestimate®
$280/sqft
$4,707 Estimated rent
Home value
$910,100
$865,000 - $956,000
$4,707/mo
Zestimate® history
Loading...
Owner options
Explore your selling options
What's special
Discover the perfect blend of style, functionality, and a serene country setting in this contemporary masterpiece. Enter inside and be captivated by the inviting hardwoods that elegantly flow throughout the living space. The vaulted ceilings, picture windows, and skylights immerse every room with an abundance of natural light, creating a bright & airy atmosphere. The main floor offers a versatile bedroom suite, granting you the flexibility to create an office or guest room tailored to your needs. Meal preparation is a breeze in the well-appointed kitchen with its SS appliances. The fenced yard ensures privacy and defined space for outdoor activities. Central air and forced air heating guarantee year-round comfort. The LL provides a private office and ample storage, allowing you to keep everything organized and in its place. This property is ideally located on a peaceful dead-end, offering tranquility while granting easy access to local amenities.
Zillow last checked: 8 hours ago
Listing updated: August 31, 2023 at 09:29am
Listed by:
Ann Atamian 774-249-8718,
Gibson Sotheby's International Realty 781-894-8282,
Ann Atamian 774-249-8718
Bought with:
David Silen
117 Realty
Source: MLS PIN,MLS#: 73132520
Facts & features
Interior
Bedrooms & bathrooms
- Bedrooms: 4
- Bathrooms: 2
- Full bathrooms: 2
- Main level bathrooms: 2
- Main level bedrooms: 1
Primary bedroom
- Features: Ceiling Fan(s), Closet, Flooring - Hardwood
- Level: Second
Bedroom 2
- Features: Ceiling Fan(s), Vaulted Ceiling(s), Closet, Flooring - Wall to Wall Carpet
- Level: Second
Bedroom 3
- Features: Vaulted Ceiling(s), Closet, Flooring - Wall to Wall Carpet
- Level: Second
Bedroom 4
- Features: Closet, Flooring - Hardwood, Cable Hookup
- Level: Main,First
Bathroom 1
- Features: Bathroom - Half, Bathroom - With Shower Stall, Flooring - Vinyl
- Level: Main,First
Bathroom 2
- Features: Bathroom - Half, Flooring - Vinyl
- Level: Main,First
Bathroom 3
- Features: Bathroom - Full, Bathroom - Tiled With Tub & Shower, Closet, Flooring - Stone/Ceramic Tile
- Level: Second
Dining room
- Features: Wood / Coal / Pellet Stove, Flooring - Stone/Ceramic Tile, Deck - Exterior, Exterior Access, Open Floorplan, Lighting - Overhead
- Level: Main,First
Family room
- Features: Ceiling Fan(s), Vaulted Ceiling(s), Flooring - Hardwood, Cable Hookup
- Level: Second
Kitchen
- Features: Vaulted Ceiling(s), Flooring - Stone/Ceramic Tile, Dining Area, Pantry, Open Floorplan, Stainless Steel Appliances
- Level: Main,First
Living room
- Features: Cathedral Ceiling(s), Closet, Flooring - Hardwood, Window(s) - Picture, Cable Hookup, Lighting - Sconce
- Level: Main,First
Office
- Features: Flooring - Laminate
- Level: Basement
Heating
- Forced Air, Oil
Cooling
- Central Air
Appliances
- Included: Water Heater, Range, Dishwasher, Microwave, Water Treatment, Water Softener
- Laundry: Flooring - Vinyl, Main Level, First Floor, Electric Dryer Hookup
Features
- Home Office, Central Vacuum
- Flooring: Tile, Vinyl, Hardwood, Laminate
- Windows: Insulated Windows, Screens
- Basement: Full,Partially Finished,Interior Entry,Garage Access,Concrete
- Has fireplace: No
Interior area
- Total structure area: 2,895
- Total interior livable area: 2,895 sqft
Property
Parking
- Total spaces: 10
- Parking features: Attached, Garage Door Opener, Storage, Workshop in Garage, Garage Faces Side, Insulated, Shared Driveway, Stone/Gravel
- Attached garage spaces: 2
- Uncovered spaces: 8
Features
- Patio & porch: Deck
- Exterior features: Deck, Rain Gutters, Storage, Professional Landscaping, Screens, Fenced Yard, Stone Wall
- Fencing: Fenced/Enclosed,Fenced
Lot
- Size: 2.74 Acres
- Features: Wooded, Level
Details
- Parcel number: M:001 B:13 L:3520 U:000,499660
- Zoning: R-4
Construction
Type & style
- Home type: SingleFamily
- Architectural style: Contemporary
- Property subtype: Single Family Residence
Materials
- Frame
- Foundation: Concrete Perimeter
- Roof: Shingle
Condition
- Year built: 1987
Utilities & green energy
- Electric: Circuit Breakers, 200+ Amp Service
- Sewer: Private Sewer
- Water: Private
- Utilities for property: for Electric Range, for Electric Oven, for Electric Dryer
Green energy
- Energy efficient items: Thermostat
Community & neighborhood
Community
- Community features: Shopping, Park, Walk/Jog Trails, Golf, Medical Facility, Laundromat, Conservation Area, Highway Access, House of Worship, Private School, Public School, University
Location
- Region: Framingham
Price history
| Date | Event | Price |
|---|---|---|
| 8/28/2023 | Sold | $810,000-1.1%$280/sqft |
Source: MLS PIN #73132520 Report a problem | ||
| 7/17/2023 | Contingent | $819,000$283/sqft |
Source: MLS PIN #73132520 Report a problem | ||
| 7/13/2023 | Price change | $819,000-4.8%$283/sqft |
Source: MLS PIN #73132520 Report a problem | ||
| 7/6/2023 | Listed for sale | $859,915+47%$297/sqft |
Source: MLS PIN #73132520 Report a problem | ||
| 7/13/2018 | Sold | $585,000-2.3%$202/sqft |
Source: Public Record Report a problem | ||
Public tax history
| Year | Property taxes | Tax assessment |
|---|---|---|
| 2025 | $10,071 +5.7% | $843,500 +10.3% |
| 2024 | $9,532 +0.2% | $765,000 +5.2% |
| 2023 | $9,516 +4.5% | $727,000 +9.7% |
Find assessor info on the county website
Neighborhood: 01701
Nearby schools
GreatSchools rating
- 5/10Hemenway Elementary SchoolGrades: K-5Distance: 2.9 mi
- 4/10Walsh Middle SchoolGrades: 6-8Distance: 3.4 mi
- 5/10Framingham High SchoolGrades: 9-12Distance: 4.6 mi
Get a cash offer in 3 minutes
Find out how much your home could sell for in as little as 3 minutes with a no-obligation cash offer.
Estimated market value$910,100
Get a cash offer in 3 minutes
Find out how much your home could sell for in as little as 3 minutes with a no-obligation cash offer.
Estimated market value
$910,100


