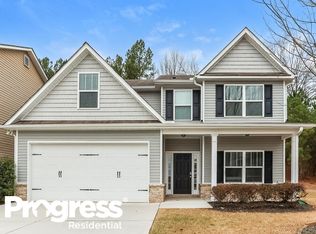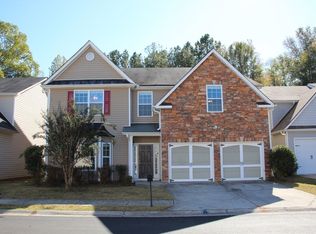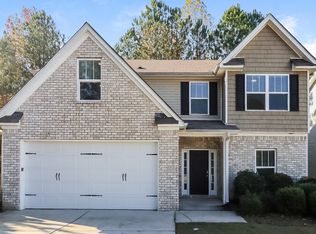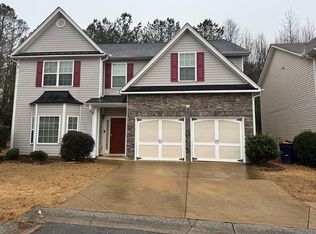Investor owned property in growing area of Hiram. Highly visible from Atlanta Highway, near highest grossing CVS in Metro Atlanta and other planned expansion! Being sold as a part of a 5 acre assemblage. Both homes on property could be rehabbed, torn down, or continued as rentals. Property is currently zoned residential but could be an excellent use for medical center, office, or light commercial development. Tenants lease in place until 10/1/18. Bring your buyers, investors, builders or developers! 2019-06-12
This property is off market, which means it's not currently listed for sale or rent on Zillow. This may be different from what's available on other websites or public sources.



