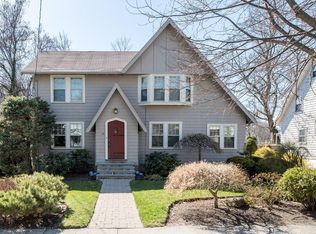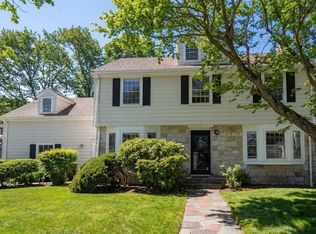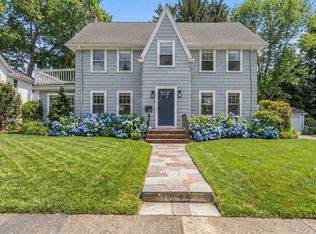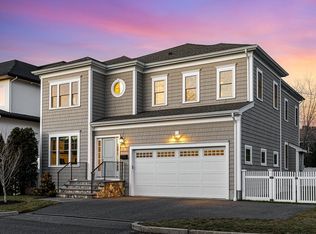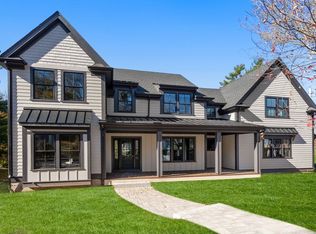This exceptional single-family home offers the perfect blend of timeless design and modern comfort with easy access to Newton Center, shops, restaurants, parks, schools, and the T. Thoughtfully built to meet today’s standards of easy living, the first level features an open-concept kitchen and family room with top-tier appliances, oversized island, gas fireplace, and direct access to the deck—ideal for everyday living and entertaining. A private library, formal dining room, and powder room complete the main floor. Upstairs, the primary suite includes a walk-in closet and spa-like bath with radiant heated floors and skylight, plus three additional bedrooms, two full baths, and laundry. The finished lower level offers a mudroom, gym/playroom, fifth bedroom or office, and full bath with radiant heat. An attached two-car garage completes this home. A rare opportunity to enjoy turnkey living in one of Newton’s most desirable neighborhoods.
For sale
$3,099,000
115 Oxford Rd, Newton, MA 02459
5beds
3,825sqft
Est.:
Single Family Residence
Built in 2022
6,031 Square Feet Lot
$2,992,800 Zestimate®
$810/sqft
$-- HOA
What's special
Gas fireplaceFifth bedroom or officeAttached two-car garagePrivate libraryFormal dining roomFinished lower levelPrimary suite
- 7 days |
- 1,939 |
- 37 |
Zillow last checked: 8 hours ago
Listing updated: February 27, 2026 at 12:08am
Listed by:
Andersen Group Realty 781-729-2329,
Keller Williams Realty Boston Northwest 781-862-2800
Source: MLS PIN,MLS#: 73479391
Tour with a local agent
Facts & features
Interior
Bedrooms & bathrooms
- Bedrooms: 5
- Bathrooms: 5
- Full bathrooms: 4
- 1/2 bathrooms: 1
Primary bedroom
- Features: Bathroom - Full, Vaulted Ceiling(s), Walk-In Closet(s), Flooring - Hardwood, Recessed Lighting, Crown Molding
- Level: Second
Bedroom 2
- Features: Bathroom - Full, Closet, Flooring - Hardwood, Recessed Lighting, Crown Molding
- Level: Second
Bedroom 3
- Features: Closet, Flooring - Hardwood, Recessed Lighting, Crown Molding
- Level: Second
Bedroom 4
- Features: Closet, Flooring - Hardwood, Recessed Lighting, Crown Molding
- Level: Second
Bedroom 5
- Features: Closet, Flooring - Laminate, Recessed Lighting
- Level: Basement
Bathroom 1
- Features: Bathroom - Full, Bathroom - Tiled With Shower Stall, Flooring - Stone/Ceramic Tile, Countertops - Stone/Granite/Solid, Recessed Lighting, Lighting - Sconce
- Level: Second
Bathroom 2
- Features: Bathroom - Full, Bathroom - Tiled With Tub & Shower, Flooring - Stone/Ceramic Tile, Countertops - Stone/Granite/Solid, Jacuzzi / Whirlpool Soaking Tub, Double Vanity, Lighting - Sconce, Lighting - Overhead
- Level: Second
Bathroom 3
- Features: Bathroom - Full, Bathroom - Tiled With Tub & Shower, Flooring - Stone/Ceramic Tile, Countertops - Stone/Granite/Solid, Double Vanity, Recessed Lighting, Lighting - Sconce
- Level: Second
Dining room
- Features: Flooring - Hardwood, Lighting - Pendant, Crown Molding
- Level: First
Family room
- Features: Flooring - Hardwood, Recessed Lighting, Crown Molding
- Level: First
Kitchen
- Features: Flooring - Hardwood, Window(s) - Picture, Balcony / Deck, Kitchen Island, Open Floorplan, Recessed Lighting, Stainless Steel Appliances, Pot Filler Faucet, Lighting - Pendant, Crown Molding
- Level: Main,First
Living room
- Features: Flooring - Hardwood, Open Floorplan, Recessed Lighting, Crown Molding
- Level: First
Heating
- Forced Air, Radiant, Natural Gas, Fireplace
Cooling
- Central Air
Appliances
- Included: Tankless Water Heater, Dishwasher, Disposal, Microwave, Range, Refrigerator, Freezer, Washer, Dryer
- Laundry: Second Floor
Features
- Bathroom - Half, Countertops - Stone/Granite/Solid, Lighting - Sconce, Bathroom - Full, Bathroom - With Shower Stall, Recessed Lighting, Bathroom, Bonus Room, Mud Room
- Flooring: Tile, Flooring - Hardwood, Flooring - Vinyl, Laminate
- Windows: Screens
- Basement: Full
- Number of fireplaces: 2
- Fireplace features: Living Room
Interior area
- Total structure area: 3,825
- Total interior livable area: 3,825 sqft
- Finished area above ground: 2,993
- Finished area below ground: 832
Video & virtual tour
Property
Parking
- Total spaces: 5
- Parking features: Attached, Paved Drive, Paved
- Attached garage spaces: 2
- Uncovered spaces: 3
Features
- Patio & porch: Deck
- Exterior features: Deck, Rain Gutters, Professional Landscaping, Sprinkler System, Screens, Stone Wall
Lot
- Size: 6,031 Square Feet
Details
- Parcel number: S:62 B:016 L:0033,698857
- Zoning: SR3
Construction
Type & style
- Home type: SingleFamily
- Architectural style: Colonial
- Property subtype: Single Family Residence
Materials
- Frame
- Foundation: Concrete Perimeter
- Roof: Shingle
Condition
- Year built: 2022
Utilities & green energy
- Electric: 200+ Amp Service
- Sewer: Public Sewer
- Water: Public
- Utilities for property: for Gas Range
Community & HOA
Community
- Features: Public Transportation, Shopping, Tennis Court(s), Park, Walk/Jog Trails, Medical Facility, Conservation Area, Highway Access, Private School, Public School, T-Station, University
HOA
- Has HOA: No
Location
- Region: Newton
Financial & listing details
- Price per square foot: $810/sqft
- Tax assessed value: $2,498,000
- Annual tax amount: $23,314
- Date on market: 2/23/2026
- Exclusions: Wall Mounted Tvs
Estimated market value
$2,992,800
$2.84M - $3.14M
$6,288/mo
Price history
Price history
| Date | Event | Price |
|---|---|---|
| 2/23/2026 | Listed for sale | $3,099,000+17%$810/sqft |
Source: MLS PIN #73479391 Report a problem | ||
| 2/10/2023 | Sold | $2,649,000-1.2%$693/sqft |
Source: MLS PIN #73056381 Report a problem | ||
| 11/8/2022 | Listed for sale | $2,680,000$701/sqft |
Source: MLS PIN #73056381 Report a problem | ||
Public tax history
Public tax history
| Year | Property taxes | Tax assessment |
|---|---|---|
| 2025 | $23,314 +3.4% | $2,379,000 +3% |
| 2024 | $22,543 +234.6% | $2,309,700 +248.9% |
| 2023 | $6,738 +4.5% | $661,900 +8% |
| 2022 | $6,448 +3.6% | $612,900 +6% |
| 2021 | $6,221 +3.1% | $578,200 |
| 2020 | $6,036 -19.7% | $578,200 -19.6% |
| 2019 | $7,514 +5.4% | $719,000 +9.1% |
| 2018 | $7,129 +3.1% | $658,900 +6% |
| 2017 | $6,912 +4.6% | $621,600 +7% |
| 2016 | $6,611 +4.9% | $580,900 +7% |
| 2015 | $6,303 +0.2% | $542,900 +4.6% |
| 2014 | $6,289 +5.5% | $518,900 |
| 2013 | $5,962 +2.9% | $518,900 |
| 2012 | $5,796 +3.3% | $518,900 +0.8% |
| 2011 | $5,611 +2.6% | $514,800 -2% |
| 2010 | $5,468 +2.4% | $525,300 -2% |
| 2009 | $5,339 +2.7% | $536,000 |
| 2008 | $5,199 -0.8% | $536,000 -4.5% |
| 2007 | $5,239 +2.7% | $561,500 +3% |
| 2006 | $5,102 +3.7% | $545,100 +5% |
| 2005 | $4,921 +0.3% | $519,100 +7.9% |
| 2004 | $4,908 +4.6% | $481,200 +12% |
| 2003 | $4,691 +9.9% | $429,600 |
| 2002 | $4,270 +8.8% | $429,600 +32% |
| 2000 | $3,926 +4.8% | $325,500 +9.9% |
| 1999 | $3,747 | $296,200 |
Find assessor info on the county website
BuyAbility℠ payment
Est. payment
$17,781/mo
Principal & interest
$15173
Property taxes
$2608
Climate risks
Neighborhood: Newton Centre
Nearby schools
GreatSchools rating
- 8/10Bowen Elementary SchoolGrades: K-5Distance: 0.4 mi
- 8/10Oak Hill Middle SchoolGrades: 6-8Distance: 0.9 mi
- 10/10Newton South High SchoolGrades: 9-12Distance: 0.8 mi
Schools provided by the listing agent
- Elementary: Bowen
Source: MLS PIN. This data may not be complete. We recommend contacting the local school district to confirm school assignments for this home.
