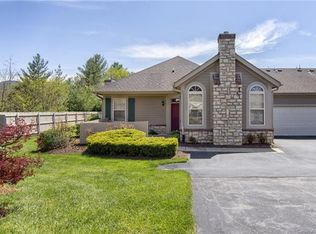Closed
$450,000
115 Outlook Cir, Swannanoa, NC 28778
3beds
1,902sqft
Townhouse
Built in 2005
-- sqft lot
$428,800 Zestimate®
$237/sqft
$2,283 Estimated rent
Home value
$428,800
$390,000 - $472,000
$2,283/mo
Zestimate® history
Loading...
Owner options
Explore your selling options
What's special
Located between Asheville and Black Mountain, just minutes to Warren Wilson College, this 3-bed, 2.5-bath home in Craggy View Cottages blends modern comfort with mountain tranquility. This spacious unit in a desirable community sets itself apart. The open floor plan features tile and new LVP flooring throughout. The vaulted living room flows into a private patio, perfect for outdoor relaxation. Retreat to one of two carpeted primary suites—one on the main level and one upstairs, both with private baths. The serene upstairs suite offers a jetted tub and stunning views. This flexible space can serve as a bedroom, office, or bonus room. Recent updates: HVAC (2019), paint, flooring, and hot water heater (2024). The home has been meticulously maintained and is move-in ready. Enjoy the benefits of a well-managed HOA, which covers roof maintenance, landscaping, clubhouse, outdoor pool, road maintenance, walking trails, and more. Pet-friendly, welcoming community. Schedule a showing today!
Zillow last checked: 8 hours ago
Listing updated: February 03, 2025 at 12:27pm
Listing Provided by:
Kate Folkman kfolkman@lookingglassrealty.com,
Looking Glass Realty AVL LLC
Bought with:
Beth Bridges
Allen Tate/Beverly-Hanks Asheville-Biltmore Park
Source: Canopy MLS as distributed by MLS GRID,MLS#: 4197618
Facts & features
Interior
Bedrooms & bathrooms
- Bedrooms: 3
- Bathrooms: 3
- Full bathrooms: 2
- 1/2 bathrooms: 1
- Main level bedrooms: 2
Primary bedroom
- Level: Main
- Area: 205.49 Square Feet
- Dimensions: 14' 3" X 14' 5"
Bedroom s
- Level: Main
- Area: 148.01 Square Feet
- Dimensions: 14' 11" X 9' 11"
Heating
- Natural Gas
Cooling
- Central Air
Appliances
- Included: Dryer, Gas Range, Gas Water Heater, Microwave, Refrigerator, Washer
- Laundry: Inside, Laundry Room, Main Level
Features
- Has basement: No
- Fireplace features: Gas
Interior area
- Total structure area: 1,902
- Total interior livable area: 1,902 sqft
- Finished area above ground: 1,902
- Finished area below ground: 0
Property
Parking
- Total spaces: 2
- Parking features: Attached Garage, Garage on Main Level
- Attached garage spaces: 2
Features
- Levels: One and One Half
- Stories: 1
- Entry location: Main
- Exterior features: Lawn Maintenance
- Pool features: Community
- Has view: Yes
- View description: Mountain(s)
Lot
- Features: Cleared, Level, Paved
Details
- Parcel number: 967994987600000
- Zoning: R-2
- Special conditions: Standard
Construction
Type & style
- Home type: Townhouse
- Property subtype: Townhouse
Materials
- Hardboard Siding, Stone
- Foundation: Slab
- Roof: Shingle
Condition
- New construction: No
- Year built: 2005
Utilities & green energy
- Sewer: Public Sewer
- Water: City
Community & neighborhood
Location
- Region: Swannanoa
- Subdivision: Craggy View Cottages
HOA & financial
HOA
- Has HOA: Yes
- HOA fee: $444 monthly
Other
Other facts
- Listing terms: Cash,Conventional,FHA
- Road surface type: Concrete, Paved
Price history
| Date | Event | Price |
|---|---|---|
| 1/31/2025 | Sold | $450,000$237/sqft |
Source: | ||
| 12/14/2024 | Listed for sale | $450,000-3.9%$237/sqft |
Source: | ||
| 9/25/2024 | Listing removed | $468,500$246/sqft |
Source: | ||
| 9/2/2024 | Price change | $468,500-1.3%$246/sqft |
Source: | ||
| 8/21/2024 | Price change | $474,500-0.9%$249/sqft |
Source: | ||
Public tax history
| Year | Property taxes | Tax assessment |
|---|---|---|
| 2024 | $2,367 +3.1% | $360,000 |
| 2023 | $2,297 +1.6% | $360,000 |
| 2022 | $2,261 | $360,000 |
Find assessor info on the county website
Neighborhood: 28778
Nearby schools
GreatSchools rating
- 4/10W D Williams ElementaryGrades: PK-5Distance: 1.7 mi
- 6/10Charles D Owen MiddleGrades: 6-8Distance: 3.3 mi
- 7/10Charles D Owen HighGrades: 9-12Distance: 3.4 mi
Schools provided by the listing agent
- Elementary: WD Williams
- Middle: Charles D Owen
- High: Charles D Owen
Source: Canopy MLS as distributed by MLS GRID. This data may not be complete. We recommend contacting the local school district to confirm school assignments for this home.

Get pre-qualified for a loan
At Zillow Home Loans, we can pre-qualify you in as little as 5 minutes with no impact to your credit score.An equal housing lender. NMLS #10287.
