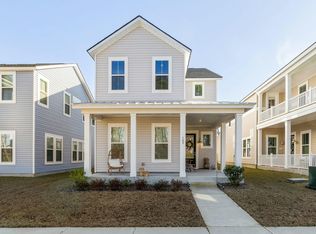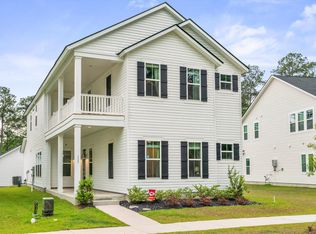Closed
$434,025
115 Osprey Ridge Ln, Summerville, SC 29483
4beds
2,525sqft
Single Family Residence
Built in 2023
6,969.6 Square Feet Lot
$422,400 Zestimate®
$172/sqft
$2,695 Estimated rent
Home value
$422,400
$401,000 - $444,000
$2,695/mo
Zestimate® history
Loading...
Owner options
Explore your selling options
What's special
The coveted Ashley floorplan, estimated for May completion! Home features double front porches and detached garage. Step inside to find 10' ceilings and 8' doors on first floor. Wide foyer with beautiful staircase across from a flex room/study. Great room/Dining/Kitchen is wide open, great for entertaining. Gourmet Kitchen to include stainless hood, gas cooktop, quartz countertops and shiplapped island. All bedrooms are found on the second level, with porch access off of guest bedroom. Beautifully finished Owner's Bath with marble-look tile floors, double sinks, tiled shower with frameless door and rain-head shower head. Covered porch in back. One of the final Ashley's to be built in the community!
Zillow last checked: 8 hours ago
Listing updated: December 23, 2025 at 11:11am
Listed by:
Lennar Sales Corp.
Bought with:
AgentOwned Realty Charleston Group
Source: CTMLS,MLS#: 24004430
Facts & features
Interior
Bedrooms & bathrooms
- Bedrooms: 4
- Bathrooms: 3
- Full bathrooms: 2
- 1/2 bathrooms: 1
Heating
- Forced Air, Natural Gas
Cooling
- Central Air
Appliances
- Laundry: Electric Dryer Hookup, Washer Hookup, Laundry Room
Features
- Ceiling - Smooth, High Ceilings, Kitchen Island, Walk-In Closet(s), Eat-in Kitchen, Entrance Foyer, Pantry
- Flooring: Carpet, Ceramic Tile, Luxury Vinyl
- Has fireplace: No
Interior area
- Total structure area: 2,525
- Total interior livable area: 2,525 sqft
Property
Parking
- Total spaces: 2
- Parking features: Garage, Detached, Garage Door Opener
- Garage spaces: 2
Features
- Levels: Two
- Stories: 2
- Entry location: Ground Level
- Patio & porch: Front Porch
- Exterior features: Balcony
Lot
- Size: 6,969 sqft
- Features: 0 - .5 Acre, Interior Lot, Wooded
Details
- Special conditions: 10 Yr Warranty
Construction
Type & style
- Home type: SingleFamily
- Architectural style: Charleston Single,Craftsman
- Property subtype: Single Family Residence
Materials
- Vinyl Siding
- Foundation: Slab
- Roof: Architectural
Condition
- New construction: Yes
- Year built: 2023
Details
- Warranty included: Yes
Utilities & green energy
- Sewer: Public Sewer
- Water: Public
- Utilities for property: Dominion Energy, Dorchester Cnty Water and Sewer Dept, Dorchester Cnty Water Auth
Community & neighborhood
Community
- Community features: Park, Pool, Walk/Jog Trails
Location
- Region: Summerville
- Subdivision: Limehouse Village
Other
Other facts
- Listing terms: Cash,Conventional,FHA,VA Loan
Price history
| Date | Event | Price |
|---|---|---|
| 5/23/2024 | Sold | $434,025$172/sqft |
Source: | ||
| 3/11/2024 | Pending sale | $434,025$172/sqft |
Source: | ||
| 2/21/2024 | Listed for sale | $434,025$172/sqft |
Source: | ||
Public tax history
Tax history is unavailable.
Neighborhood: 29483
Nearby schools
GreatSchools rating
- 9/10Beech Hill Elementary SchoolGrades: PK-5Distance: 2 mi
- 4/10Gregg Middle SchoolGrades: 6-8Distance: 0.9 mi
- 6/10Summerville High SchoolGrades: 9-12Distance: 1.1 mi
Schools provided by the listing agent
- Elementary: Beech Hill
- Middle: Gregg
- High: Summerville
Source: CTMLS. This data may not be complete. We recommend contacting the local school district to confirm school assignments for this home.
Get a cash offer in 3 minutes
Find out how much your home could sell for in as little as 3 minutes with a no-obligation cash offer.
Estimated market value$422,400
Get a cash offer in 3 minutes
Find out how much your home could sell for in as little as 3 minutes with a no-obligation cash offer.
Estimated market value
$422,400

