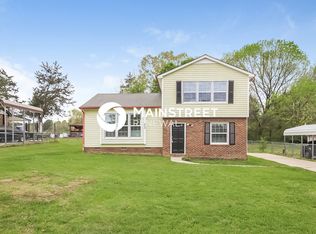Sold for $280,000
$280,000
115 Omega Rd, Durham, NC 27712
2beds
963sqft
Ranch, Residential
Built in 1959
0.43 Acres Lot
$276,600 Zestimate®
$291/sqft
$1,858 Estimated rent
Home value
$276,600
$260,000 - $293,000
$1,858/mo
Zestimate® history
Loading...
Owner options
Explore your selling options
What's special
Welcome to 115 Omega Road! You won't believe how much charm and character that this adorable property exudes, not to mention an oasis outdoor setting of flowers, trees and a goldfish pond. This well-maintained home offers a cozy family room with preserved knotty pine walls and wood trim work, 2 bedrooms, an open kitchen, and hardwood floors throughout. So many updates have been made that all you need to do is just move in and enjoy this adorable property. Recent updates as of 2019, include a new roof, windows, HVAC system, refinished hardwood floors, paint, new flooring, kitchen sink, new plumbing faucet fixtures, and a new hot water heater. The crawl space was also encapsulated in 2023. This property also offers the car enthusiast a detached 2 car garage to park their cars in. Garage has electricity and window units. Those that love the great outdoors will love the lush landscaping that surrounds this charming home offering a vibrant array of native plants, herbs, and fruit bearing trees, creating a serene and sustainable oasis. Butterfly bushes, and wildflowers surround the tranquil goldfish pond offering a seamless blend of nature and comfort. The front yard boasts a thriving native pollinator garden filled with milkweed, black eyed susans, daisies, yarrow and whatever else may have naturally reseeded, attracting butterflies and hummingbirds throughout the spring and summer. This ever-evolving garden is a testament to natures resilience, with surprises sprouting each season, ensuring there is always something new to discover in this vibrant, living sanctuary. Come check out this adorable property that has something to offer everyone!
Zillow last checked: 8 hours ago
Listing updated: November 18, 2025 at 08:13am
Listed by:
Diana Cantrell 919-801-4336,
Cantrell Real Estate Group LLC
Bought with:
Jess Youngblood, 348744
Inhabit Real Estate
Source: Doorify MLS,MLS#: 10111803
Facts & features
Interior
Bedrooms & bathrooms
- Bedrooms: 2
- Bathrooms: 1
- Full bathrooms: 1
Heating
- Forced Air
Cooling
- Central Air, Electric
Appliances
- Included: Microwave, Refrigerator, Washer/Dryer Stacked
- Laundry: In Hall, Laundry Closet
Features
- Eat-in Kitchen
- Flooring: Hardwood
- Doors: Storm Door(s)
- Windows: Blinds
- Basement: Crawl Space
- Has fireplace: No
Interior area
- Total structure area: 963
- Total interior livable area: 963 sqft
- Finished area above ground: 963
- Finished area below ground: 0
Property
Parking
- Total spaces: 3
- Parking features: Concrete, Covered, Detached, Driveway, Garage
- Garage spaces: 2
- Carport spaces: 1
- Covered spaces: 3
Features
- Levels: One
- Stories: 1
- Patio & porch: Patio
- Has view: Yes
Lot
- Size: 0.43 Acres
Details
- Additional structures: Garage(s)
- Parcel number: 0824760642
- Special conditions: Standard
Construction
Type & style
- Home type: SingleFamily
- Architectural style: Ranch
- Property subtype: Ranch, Residential
Materials
- Brick
- Foundation: Brick/Mortar
- Roof: Shingle
Condition
- New construction: No
- Year built: 1959
Utilities & green energy
- Sewer: Public Sewer
- Water: Public
Community & neighborhood
Location
- Region: Durham
- Subdivision: Not in a Subdivision
Other
Other facts
- Road surface type: Asphalt, Paved
Price history
| Date | Event | Price |
|---|---|---|
| 11/17/2025 | Sold | $280,000-6.7%$291/sqft |
Source: | ||
| 10/10/2025 | Pending sale | $300,000$312/sqft |
Source: | ||
| 8/13/2025 | Price change | $300,000-3.2%$312/sqft |
Source: | ||
| 8/4/2025 | Price change | $310,000-3.1%$322/sqft |
Source: | ||
| 7/25/2025 | Listed for sale | $320,000$332/sqft |
Source: | ||
Public tax history
| Year | Property taxes | Tax assessment |
|---|---|---|
| 2025 | $2,436 +38.5% | $245,727 +94.8% |
| 2024 | $1,759 +6.5% | $126,122 |
| 2023 | $1,652 +2.3% | $126,122 |
Find assessor info on the county website
Neighborhood: 27712
Nearby schools
GreatSchools rating
- 3/10Eno Valley ElementaryGrades: PK-5Distance: 0.6 mi
- 7/10George L Carrington MiddleGrades: 6-8Distance: 0.9 mi
- 2/10Northern HighGrades: 9-12Distance: 1.3 mi
Schools provided by the listing agent
- Elementary: Durham - Eno Valley
- Middle: Durham - Carrington
- High: Durham - Northern
Source: Doorify MLS. This data may not be complete. We recommend contacting the local school district to confirm school assignments for this home.
Get a cash offer in 3 minutes
Find out how much your home could sell for in as little as 3 minutes with a no-obligation cash offer.
Estimated market value$276,600
Get a cash offer in 3 minutes
Find out how much your home could sell for in as little as 3 minutes with a no-obligation cash offer.
Estimated market value
$276,600

