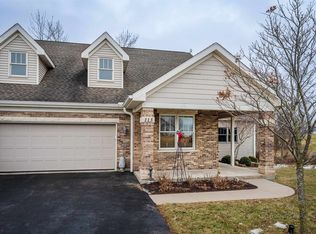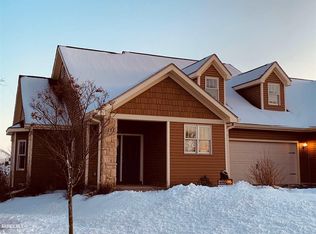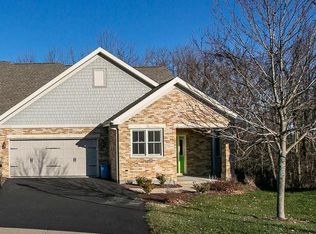Sold for $345,000 on 08/18/23
$345,000
115 Olde Maple Ct, Galena, IL 61036
4beds
3,174sqft
Single Family Residence
Built in 2013
6,969.6 Square Feet Lot
$377,200 Zestimate®
$109/sqft
$2,857 Estimated rent
Home value
$377,200
$358,000 - $396,000
$2,857/mo
Zestimate® history
Loading...
Owner options
Explore your selling options
What's special
Custom built by award winning local home builder in highly sought after Maple Ridge sub-division!! This exquisitely appointed home nestled on a quiet cul-de-sac and conveniently located near downtown Galena is a must see!! Featuring a first floor master bedroom with spa like bath, large walk-in-closet and conveniently located laundry room on same level. So many upgrades within this 4 bedroom(2 on main floor & 2 in walkout basement), 3 full bath open floor plan duplex with brick, stone and cement board exterior and two full levels of finished living space inside!! Soaring 9' ceilings greet you upon entering the large foyer, custom kitchen with painted and glazed maple cabinets, granite counter tops w/ breakfast bar and serving area, stainless steel appliances, custom fireplace over looking woods with large composite deck and patio space below off finished walkout basement where you'll find two additional bedrooms and full bath. High efficiency HVAC, easy entry finished 2+ car garage. Enjoy your tour!! Association Covenants & Restrictions in place for your benefit!
Zillow last checked: 8 hours ago
Listing updated: August 25, 2023 at 11:01am
Listed by:
NON-NWIAR Member 815-395-6776,
Northwest Illinois Alliance Of Realtors®
Bought with:
GARRETT HILLARY, 475166902
Keller Williams Realty Signature
Source: NorthWest Illinois Alliance of REALTORS®,MLS#: 202304928
Facts & features
Interior
Bedrooms & bathrooms
- Bedrooms: 4
- Bathrooms: 3
- Full bathrooms: 3
- Main level bathrooms: 2
- Main level bedrooms: 2
Primary bedroom
- Level: Main
- Area: 192
- Dimensions: 16 x 12
Bedroom 2
- Level: Main
- Area: 154
- Dimensions: 14 x 11
Bedroom 3
- Level: Basement
- Area: 168
- Dimensions: 14 x 12
Bedroom 4
- Level: Walk Out
- Area: 168
- Dimensions: 14 x 12
Dining room
- Level: Main
- Area: 1265
- Dimensions: 115 x 11
Family room
- Level: Main
- Area: 360
- Dimensions: 20 x 18
Kitchen
- Level: Main
- Area: 169
- Dimensions: 13 x 13
Heating
- Forced Air, Natural Gas
Cooling
- Central Air
Appliances
- Included: Disposal, Dishwasher, Dryer, Microwave, Refrigerator, Stove/Cooktop, Washer, Electric Water Heater
- Laundry: Main Level
Features
- L.L. Finished Space, Ceiling-Vaults/Cathedral
- Basement: Full,Finished
- Number of fireplaces: 1
- Fireplace features: Gas
Interior area
- Total structure area: 3,174
- Total interior livable area: 3,174 sqft
- Finished area above ground: 1,846
- Finished area below ground: 1,328
Property
Parking
- Total spaces: 2
- Parking features: Attached
- Garage spaces: 2
Features
- Patio & porch: Deck
Lot
- Size: 6,969 sqft
- Dimensions: 22 x 126 x 93 x 118
- Features: Wooded, City/Town, Covenants, Restrictions, Subdivided
Details
- Parcel number: 22200131580000
- Special conditions: Agent Owned/Interest
Construction
Type & style
- Home type: SingleFamily
- Architectural style: Ranch
- Property subtype: Single Family Residence
Materials
- Brick/Stone
- Roof: Shingle
Condition
- Year built: 2013
Utilities & green energy
- Electric: Circuit Breakers
- Sewer: City/Community
- Water: City/Community
Community & neighborhood
Location
- Region: Galena
- Subdivision: IL
HOA & financial
HOA
- Has HOA: Yes
- HOA fee: $110 monthly
- Services included: Maintenance Grounds, Snow Removal
Other
Other facts
- Ownership: Fee Simple
- Road surface type: Hard Surface Road
Price history
| Date | Event | Price |
|---|---|---|
| 8/18/2023 | Sold | $345,000-1.1%$109/sqft |
Source: | ||
| 7/18/2023 | Pending sale | $349,000$110/sqft |
Source: | ||
| 7/17/2023 | Contingent | $349,000$110/sqft |
Source: | ||
| 6/28/2023 | Listed for sale | $349,000$110/sqft |
Source: | ||
| 7/14/2017 | Listing removed | $349,000$110/sqft |
Source: daprile properties #09515573 | ||
Public tax history
| Year | Property taxes | Tax assessment |
|---|---|---|
| 2024 | $6,760 -40.3% | $87,663 -39% |
| 2023 | $11,321 +11.9% | $143,751 +18.5% |
| 2022 | $10,121 -8.4% | $121,299 -5.8% |
Find assessor info on the county website
Neighborhood: 61036
Nearby schools
GreatSchools rating
- 8/10Galena Primary SchoolGrades: PK-4Distance: 0.8 mi
- NAGalena Middle SchoolGrades: 5-8Distance: 1 mi
- 7/10Galena High SchoolGrades: 9-12Distance: 0.9 mi
Schools provided by the listing agent
- Elementary: Galena
- Middle: Galena
- High: Galena
- District: Galena
Source: NorthWest Illinois Alliance of REALTORS®. This data may not be complete. We recommend contacting the local school district to confirm school assignments for this home.

Get pre-qualified for a loan
At Zillow Home Loans, we can pre-qualify you in as little as 5 minutes with no impact to your credit score.An equal housing lender. NMLS #10287.


