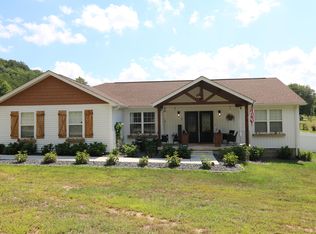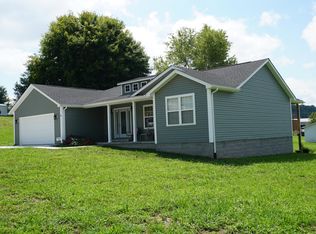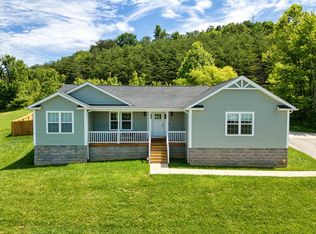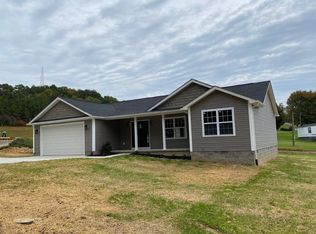Been waiting for the right one to come along? Just minutes from town, this home has a country setting and features galore. Beautiful new construction 3 bedroom, two bath ranch style home featuring, engineered hardwood flooring in the kitchen, living room and bedrooms, ceramic tile in the laundry and bathrooms. Cathedral ceiling in the living room and trey ceiling in the owner's suite. The luxurious bath off the owners suite has a walk-in tile shower and a large walk-in closet. The kitchen will host white shaker cabinets, a center island, stainless steel appliances including refrigerator, range, microwave. 2 car attached garage and large covered porch off the back of the home. This is a stunning new home that comes with a one year builders warranty and a 3-phase inspection certificate. Completion date weather permitting, is on or before July 15. Call today for your personal tour of the property.
This property is off market, which means it's not currently listed for sale or rent on Zillow. This may be different from what's available on other websites or public sources.




