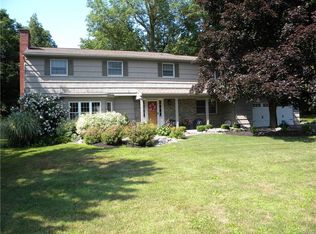Closed
$440,150
115 Old Farm Rd, Fayetteville, NY 13066
4beds
2,419sqft
Single Family Residence
Built in 1965
0.55 Acres Lot
$-- Zestimate®
$182/sqft
$3,222 Estimated rent
Home value
Not available
Estimated sales range
Not available
$3,222/mo
Zestimate® history
Loading...
Owner options
Explore your selling options
What's special
Welcome to this impeccable Fayetteville Foxwood Farms home! Lovingly maintained by second owner, this exceptional residence spans over 2,400 square ft of living space with 4 bedrooms & 2 1/2 baths. Enter through the spacious foyer up to the main level, showcasing an updated kitchen with recessed lighting, SS appliances, quartz countertops, neutral stone tile backsplash and solid wood cabinetry. Large, sunlit living room flows into dining room w/ corner brick front woodburning fireplace (oak hardwoods under ALL carpet). First floor boasts 2 sizable guest rooms, guest bath, primary bedroom & updated bath w/ tiled shower and oak/granite vanity. A truly unique lower level features an additional bedroom, cozy family room w/ wood flooring, woodburning fireplace & built-in cabinetry, combined laundry & half bath, storage, walkout to screened 3 season room and attached 2 car garage. Nestled on expansive, half acre lot in a highly desirable neighborhood and extraordinary location in Fayetteville-Manlius School District, in close proximity to all area shopping & restaurants!! Multiple offers received: Offer deadline: Noon on Monday, April 7th.
Zillow last checked: 8 hours ago
Listing updated: June 20, 2025 at 06:56am
Listed by:
Sara Feola-Marcoccia 315-446-8291,
Howard Hanna Real Estate
Bought with:
Theodore Lewandowski, 10401296285
Hunt Real Estate ERA
Source: NYSAMLSs,MLS#: S1595936 Originating MLS: Syracuse
Originating MLS: Syracuse
Facts & features
Interior
Bedrooms & bathrooms
- Bedrooms: 4
- Bathrooms: 3
- Full bathrooms: 2
- 1/2 bathrooms: 1
- Main level bathrooms: 2
- Main level bedrooms: 3
Heating
- Gas, Zoned, Baseboard, Forced Air, Hot Water
Cooling
- Zoned, Central Air
Appliances
- Included: Dryer, Dishwasher, Electric Cooktop, Electric Oven, Electric Range, Disposal, Gas Water Heater, Microwave, Refrigerator, Washer
- Laundry: In Basement
Features
- Separate/Formal Dining Room, Entrance Foyer, Eat-in Kitchen, Pantry, Quartz Counters, Sliding Glass Door(s), Natural Woodwork, Main Level Primary
- Flooring: Carpet, Ceramic Tile, Hardwood, Tile, Varies
- Doors: Sliding Doors
- Windows: Thermal Windows
- Basement: Full,Finished,Walk-Out Access
- Number of fireplaces: 2
Interior area
- Total structure area: 2,419
- Total interior livable area: 2,419 sqft
- Finished area below ground: 637
Property
Parking
- Total spaces: 2
- Parking features: Attached, Electricity, Garage, Driveway, Garage Door Opener
- Attached garage spaces: 2
Accessibility
- Accessibility features: Stair Lift, See Remarks
Features
- Levels: One
- Stories: 1
- Patio & porch: Open, Porch
- Exterior features: Blacktop Driveway
Lot
- Size: 0.55 Acres
- Dimensions: 115 x 243
- Features: Rectangular, Rectangular Lot, Residential Lot
Details
- Parcel number: 31388909600000020120000000
- Lease amount: $0
- Special conditions: Standard
Construction
Type & style
- Home type: SingleFamily
- Architectural style: Raised Ranch
- Property subtype: Single Family Residence
Materials
- Vinyl Siding, Copper Plumbing, PEX Plumbing
- Foundation: Block
- Roof: Asphalt,Shingle
Condition
- Resale
- Year built: 1965
Utilities & green energy
- Electric: Circuit Breakers
- Sewer: Septic Tank
- Water: Connected, Public
- Utilities for property: Electricity Connected, Water Connected
Green energy
- Energy efficient items: Appliances, Windows
Community & neighborhood
Security
- Security features: Radon Mitigation System
Location
- Region: Fayetteville
- Subdivision: Foxwood Farms
HOA & financial
HOA
- Amenities included: None
Other
Other facts
- Listing terms: Cash,Conventional,FHA,VA Loan
Price history
| Date | Event | Price |
|---|---|---|
| 6/18/2025 | Sold | $440,150+17.4%$182/sqft |
Source: | ||
| 4/9/2025 | Contingent | $375,000$155/sqft |
Source: | ||
| 4/2/2025 | Listed for sale | $375,000$155/sqft |
Source: | ||
Public tax history
| Year | Property taxes | Tax assessment |
|---|---|---|
| 2024 | -- | $304,000 +15.1% |
| 2023 | -- | $264,200 +12.5% |
| 2022 | -- | $234,900 +15% |
Find assessor info on the county website
Neighborhood: 13066
Nearby schools
GreatSchools rating
- 6/10Fayetteville Elementary SchoolGrades: K-4Distance: 0.5 mi
- 7/10Wellwood Middle SchoolGrades: 5-8Distance: 0.5 mi
- 9/10Fayetteville Manlius Senior High SchoolGrades: 9-12Distance: 1.8 mi
Schools provided by the listing agent
- Elementary: Fayetteville Elementary
- Middle: Wellwood Middle
- High: Fayetteville-Manlius Senior High
- District: Fayetteville-Manlius
Source: NYSAMLSs. This data may not be complete. We recommend contacting the local school district to confirm school assignments for this home.
