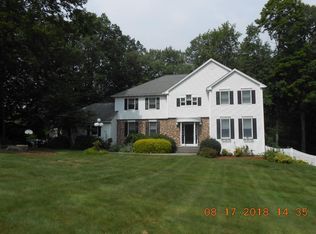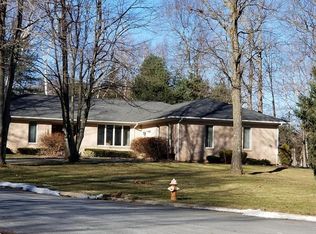Sold for $910,000 on 08/16/23
$910,000
115 Old Farm Rd, East Longmeadow, MA 01028
4beds
4,344sqft
Single Family Residence
Built in 1996
1.08 Acres Lot
$953,600 Zestimate®
$209/sqft
$4,060 Estimated rent
Home value
$953,600
$906,000 - $1.01M
$4,060/mo
Zestimate® history
Loading...
Owner options
Explore your selling options
What's special
Stunning Colonial in most desirable neighborhood Prospect Hills.This beautiful home has everything you could imagine and so much more.Well thought out describes this home,open floor plan,endless storage and spacious kitchen just to name a few.Large master suite with private bath and walk-in closet with a secret doll house! The second master suite also has private bath. The professionaly landscaped private yard includes a beautiful heated inground pool.Must see this gorgeous home.
Zillow last checked: 8 hours ago
Listing updated: August 18, 2023 at 12:34pm
Listed by:
Nancy Sylvia 413-250-1134,
Keller Williams Realty 413-565-5478,
Nancy Sylvia 413-250-1134
Bought with:
Christine Garstka
Executive Real Estate, Inc.
Source: MLS PIN,MLS#: 73120694
Facts & features
Interior
Bedrooms & bathrooms
- Bedrooms: 4
- Bathrooms: 5
- Full bathrooms: 4
- 1/2 bathrooms: 1
Primary bedroom
- Features: Bathroom - Full, Bathroom - Double Vanity/Sink, Skylight, Walk-In Closet(s), Closet/Cabinets - Custom Built, Flooring - Wall to Wall Carpet, Window(s) - Picture, Hot Tub / Spa, Attic Access, Double Vanity, Dressing Room
- Level: Second
Bedroom 2
- Level: Second
Bedroom 3
- Level: Second
Bedroom 4
- Level: Second
Primary bathroom
- Features: Yes
Bathroom 1
- Features: Bathroom - Half
- Level: First
Bathroom 2
- Features: Bathroom - Full, Bathroom - Double Vanity/Sink, Bathroom - With Shower Stall, Bathroom - With Tub, Skylight, Closet - Linen, Flooring - Stone/Ceramic Tile, Window(s) - Bay/Bow/Box, Jacuzzi / Whirlpool Soaking Tub, Double Vanity
- Level: Second
Bathroom 3
- Features: Bathroom - Full, Bathroom - With Tub & Shower, Closet - Linen, Flooring - Stone/Ceramic Tile
- Level: Second
Dining room
- Features: Flooring - Hardwood, French Doors, Deck - Exterior, Open Floorplan, Recessed Lighting
- Level: Main,First
Family room
- Features: Ceiling Fan(s), Closet/Cabinets - Custom Built, Flooring - Hardwood, Window(s) - Picture, Cable Hookup
- Level: Main,First
Kitchen
- Features: Flooring - Hardwood, Window(s) - Bay/Bow/Box, Dining Area, Pantry, Countertops - Stone/Granite/Solid, Kitchen Island, Deck - Exterior, Exterior Access, Open Floorplan, Recessed Lighting, Stainless Steel Appliances, Gas Stove
- Level: Main,First
Living room
- Features: Coffered Ceiling(s), Flooring - Hardwood, French Doors, Open Floorplan, Recessed Lighting, Decorative Molding
- Level: Main,First
Heating
- Central, Forced Air, Natural Gas
Cooling
- Central Air, Whole House Fan
Appliances
- Laundry: Flooring - Stone/Ceramic Tile, Window(s) - Bay/Bow/Box, Main Level, Gas Dryer Hookup, Washer Hookup, First Floor
Features
- Bathroom - Full, Closet, Bathroom, Play Room, Exercise Room, Central Vacuum, Laundry Chute, Wired for Sound
- Flooring: Wood, Tile, Carpet, Flooring - Stone/Ceramic Tile, Flooring - Wall to Wall Carpet
- Doors: Insulated Doors, French Doors
- Windows: Bay/Bow/Box, Insulated Windows, Screens
- Basement: Full,Partially Finished,Walk-Out Access,Interior Entry,Garage Access,Concrete
- Number of fireplaces: 2
- Fireplace features: Family Room, Living Room
Interior area
- Total structure area: 4,344
- Total interior livable area: 4,344 sqft
Property
Parking
- Total spaces: 7
- Parking features: Attached, Garage Door Opener, Paved Drive, Off Street, Paved
- Attached garage spaces: 3
- Uncovered spaces: 4
Accessibility
- Accessibility features: No
Features
- Patio & porch: Porch, Deck - Vinyl, Patio
- Exterior features: Porch, Deck - Vinyl, Patio, Pool - Inground Heated, Rain Gutters, Storage, Professional Landscaping, Sprinkler System, Screens, Fenced Yard, Stone Wall
- Has private pool: Yes
- Pool features: Pool - Inground Heated
- Fencing: Fenced/Enclosed,Fenced
Lot
- Size: 1.08 Acres
- Features: Cul-De-Sac, Wooded, Cleared, Gentle Sloping, Level
Details
- Foundation area: 3572
- Parcel number: 3659150
- Zoning: RAA
Construction
Type & style
- Home type: SingleFamily
- Architectural style: Colonial
- Property subtype: Single Family Residence
Materials
- Frame, Brick, Stone
- Foundation: Concrete Perimeter
- Roof: Shingle
Condition
- Year built: 1996
Utilities & green energy
- Electric: Circuit Breakers, 200+ Amp Service
- Sewer: Public Sewer
- Water: Public
- Utilities for property: for Gas Range, for Electric Oven, for Gas Dryer, Washer Hookup, Icemaker Connection
Community & neighborhood
Security
- Security features: Security System
Community
- Community features: Shopping, Park, Walk/Jog Trails, Golf, Medical Facility, Bike Path, Conservation Area, Highway Access, House of Worship, Private School, Public School, University
Location
- Region: East Longmeadow
- Subdivision: Prospect Hills
HOA & financial
HOA
- Has HOA: Yes
Other
Other facts
- Road surface type: Paved
Price history
| Date | Event | Price |
|---|---|---|
| 8/16/2023 | Sold | $910,000+7.1%$209/sqft |
Source: MLS PIN #73120694 Report a problem | ||
| 6/11/2023 | Contingent | $849,900$196/sqft |
Source: MLS PIN #73120694 Report a problem | ||
| 6/6/2023 | Listed for sale | $849,900$196/sqft |
Source: MLS PIN #73120694 Report a problem | ||
Public tax history
| Year | Property taxes | Tax assessment |
|---|---|---|
| 2025 | $14,644 +5.2% | $792,400 +5.6% |
| 2024 | $13,916 +4.9% | $750,600 +8.6% |
| 2023 | $13,265 -0.1% | $690,900 +5.6% |
Find assessor info on the county website
Neighborhood: 01028
Nearby schools
GreatSchools rating
- 5/10Mountain View Elementary SchoolGrades: 3-5Distance: 0.8 mi
- 6/10Birchland Park Middle SchoolGrades: 6-8Distance: 1.6 mi
- 9/10East Longmeadow High SchoolGrades: 9-12Distance: 1.5 mi
Schools provided by the listing agent
- Elementary: Mountainview
- Middle: Birchland Park
- High: East Longmeadow
Source: MLS PIN. This data may not be complete. We recommend contacting the local school district to confirm school assignments for this home.

Get pre-qualified for a loan
At Zillow Home Loans, we can pre-qualify you in as little as 5 minutes with no impact to your credit score.An equal housing lender. NMLS #10287.
Sell for more on Zillow
Get a free Zillow Showcase℠ listing and you could sell for .
$953,600
2% more+ $19,072
With Zillow Showcase(estimated)
$972,672
