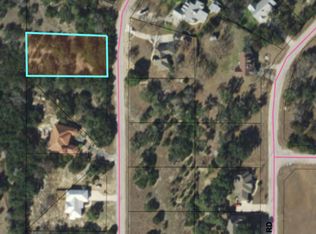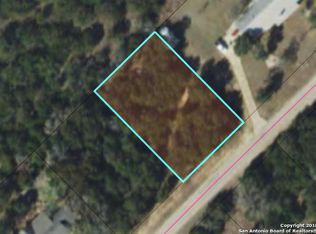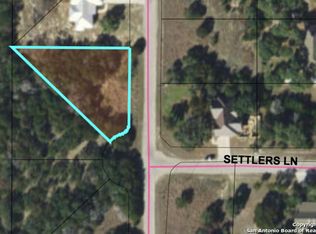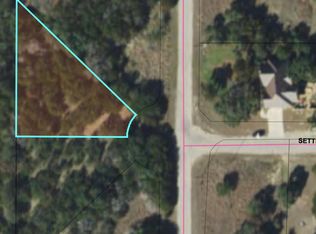Sold
Price Unknown
115 Old Camp, Bandera, TX 78003
4beds
2,605sqft
Single Family Residence
Built in 2002
2.25 Acres Lot
$615,100 Zestimate®
$--/sqft
$2,364 Estimated rent
Home value
$615,100
Estimated sales range
Not available
$2,364/mo
Zestimate® history
Loading...
Owner options
Explore your selling options
What's special
Hill Country Oasis on 2.25 Acres in Bandera, Texas, The Cowboy Capital of the World! Experience the charm and serenity of the Texas Hill Country within this home, complete with breathtaking curb appeal and landscaping to match. A cozy front porch welcomes you into a bright, spacious interior with natural wood accents and stunning features. The open layout is anchored by a beautiful central fireplace and highlighted by a wood beam and an A-frame window that floods the living area with natural light. Perfect for entertaining, the dining and kitchen combo offers seamless flow and a chef's dream kitchen. Custom wood cabinetry, granite countertops, a farmhouse porcelain sink, and a grand island with seating make this space as functional as it is beautiful. A large window above the sink frames the scenic hill country views. Spacious bedrooms provide comfort and privacy, while the primary suite offers a spa-like retreat with a luxurious en suite bathroom. Ample windows throughout connect you to the natural beauty outside. Step onto the covered back porch to enjoy peaceful evenings or gather around the conversation fire pit. The property features a large 1500 sqft. workshop, two smaller storage sheds, a greenhouse, and expansive acreage ready for your custom touches to create the ultimate Hill Country retreat. This is your slice of Texas paradise, offering space, charm, and endless possibilities
Zillow last checked: 8 hours ago
Listing updated: October 16, 2025 at 11:36am
Listed by:
Deatrice Driffill TREC #509048 (210) 483-6417,
Coldwell Banker D'Ann Harper, REALTOR
Source: LERA MLS,MLS#: 1852396
Facts & features
Interior
Bedrooms & bathrooms
- Bedrooms: 4
- Bathrooms: 2
- Full bathrooms: 2
Primary bedroom
- Features: Walk-In Closet(s), Ceiling Fan(s), Full Bath
- Area: 192
- Dimensions: 16 x 12
Bedroom 2
- Area: 169
- Dimensions: 13 x 13
Bedroom 3
- Area: 120
- Dimensions: 12 x 10
Bedroom 4
- Area: 266
- Dimensions: 19 x 14
Primary bathroom
- Features: Shower Only, Single Vanity
- Area: 77
- Dimensions: 11 x 7
Dining room
- Area: 323
- Dimensions: 19 x 17
Kitchen
- Area: 306
- Dimensions: 18 x 17
Living room
- Area: 323
- Dimensions: 19 x 17
Heating
- Central, Heat Pump, Electric
Cooling
- Ceiling Fan(s), Central Air, Heat Pump
Appliances
- Included: Cooktop, Built-In Oven, Self Cleaning Oven, Microwave, Disposal, Dishwasher, Vented Exhaust Fan, Electric Water Heater, Electric Cooktop
- Laundry: Main Level, Laundry Room, Washer Hookup, Dryer Connection
Features
- One Living Area, Liv/Din Combo, Separate Dining Room, Two Eating Areas, Breakfast Bar, Pantry, Utility Room Inside, 1st Floor Lvl/No Steps, High Ceilings, Open Floorplan, High Speed Internet, All Bedrooms Downstairs, Telephone, Walk-In Closet(s), Ceiling Fan(s), Solid Counter Tops, Custom Cabinets, Programmable Thermostat
- Flooring: Carpet, Ceramic Tile, Painted/Stained
- Windows: Double Pane Windows, Window Coverings
- Has basement: No
- Attic: Attic - Radiant Barrier Decking,Storage Only
- Number of fireplaces: 2
- Fireplace features: Two, Living Room, Dining Room, Family Room, Wood Burning, Stone/Rock/Brick, Glass Doors
Interior area
- Total interior livable area: 2,605 sqft
Property
Parking
- Total spaces: 3
- Parking features: Three Car Garage, Detached, Golf Cart Garage, Oversized, Converted Garage, Pad Only (Off Street), RV/Boat Parking, Bus/RV Garage, Unpaved Drive
- Garage spaces: 3
- Has uncovered spaces: Yes
Accessibility
- Accessibility features: 2+ Access Exits, Accessible Doors, Low Closet Rods, No Carpet, No Steps Down, Level Lot, Level Drive, No Stairs, First Floor Bath, Full Bath/Bed on 1st Flr, First Floor Bedroom, Disabled Parking, Stall Shower
Features
- Levels: One
- Stories: 1
- Patio & porch: Patio, Covered
- Exterior features: Rain Gutters
- Pool features: None, Community
- Fencing: Ranch Fence
- Has view: Yes
- View description: Bluff View
Lot
- Size: 2.25 Acres
- Features: Cul-De-Sac, 1 - 2 Acres, 2 - 5 Acres
- Residential vegetation: Mature Trees
Details
- Additional structures: Shed(s), Workshop
- Parcel number: 11704000070170
Construction
Type & style
- Home type: SingleFamily
- Architectural style: Ranch
- Property subtype: Single Family Residence
Materials
- Fiber Cement
- Foundation: Slab
- Roof: Metal
Condition
- Pre-Owned
- New construction: No
- Year built: 2002
Utilities & green energy
- Electric: Bandera Elec
- Sewer: septic, Aerobic Septic
- Water: River Rock, Co-op Water
- Utilities for property: Cable Available, Private Garbage Service
Green energy
- Water conservation: Water-Smart Landscaping
Community & neighborhood
Community
- Community features: Clubhouse, Playground, Sports Court, Basketball Court
Location
- Region: Bandera
- Subdivision: River Ranch
HOA & financial
HOA
- Has HOA: Yes
- HOA fee: $200 annually
- Association name: DOLUBLE R RANCH
Other
Other facts
- Listing terms: Conventional,FHA,VA Loan,TX Vet,Cash,USDA Loan
- Road surface type: Paved, Asphalt
Price history
| Date | Event | Price |
|---|---|---|
| 10/16/2025 | Sold | -- |
Source: | ||
| 10/6/2025 | Pending sale | $655,000$251/sqft |
Source: | ||
| 9/29/2025 | Contingent | $655,000$251/sqft |
Source: | ||
| 8/8/2025 | Price change | $655,000-1.5%$251/sqft |
Source: | ||
| 5/23/2025 | Price change | $665,000-2.9%$255/sqft |
Source: | ||
Public tax history
| Year | Property taxes | Tax assessment |
|---|---|---|
| 2025 | -- | $317,910 +22.7% |
| 2024 | $2,668 +8.5% | $259,146 +10% |
| 2023 | $2,459 -19.8% | $235,587 +10% |
Find assessor info on the county website
Neighborhood: 78003
Nearby schools
GreatSchools rating
- 6/10Alkek Elementary SchoolGrades: PK-5Distance: 3.6 mi
- 6/10Bandera Middle SchoolGrades: 6-8Distance: 3.9 mi
- 5/10Bandera High SchoolGrades: 9-12Distance: 3.2 mi
Schools provided by the listing agent
- Elementary: Bandera
- Middle: Bandera
- High: Bandera
- District: Bandera Isd
Source: LERA MLS. This data may not be complete. We recommend contacting the local school district to confirm school assignments for this home.
Get a cash offer in 3 minutes
Find out how much your home could sell for in as little as 3 minutes with a no-obligation cash offer.
Estimated market value$615,100
Get a cash offer in 3 minutes
Find out how much your home could sell for in as little as 3 minutes with a no-obligation cash offer.
Estimated market value
$615,100



