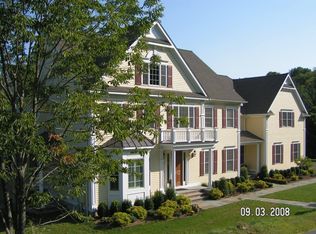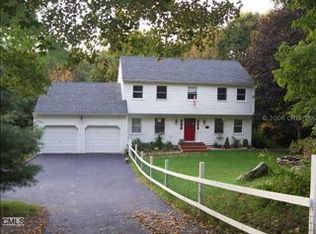This 4 bedroom colonial is nestled less than a mile from Lake Lillinonah & close to Candlewood surrounded by a crystal clear spring fed pond with LED fountain, brook & stone walls. You are convenient to I-84 making a commute or trip to NYC easy. The backyard is an entertainer's destination, the front has perennial gardens with stonework. The 2,000 sq. ft. Norwegian Buff stone patio features a stunning fireplace, hot tub, bar with Bose sound system, and HD TV. This sun filled home is ready for you with the entire interior freshly painted. The open floor plan showcases the gorgeous kitchen with a breakfast bar, quartz countertops, double oven & all stainless steel appliances. Follow the sunlight into the den with a fireplace that is welcoming in New England's colder months or stroll out onto the deck. The dining room, kitchen, den, and living room all have beautiful hardwood flooring. The upper level offers 4 spacious bedrooms with brand new carpeting and two additional full bathrooms. The flexibility of this home is essential today, it also features a home office & family room on the lower level which walks out onto the patio. The mechanicals have all been serviced, the security system offers video coverage of the property & there is a whole house generator. Whether you're a first time homebuyer, looking to downsize, or simply right sizing, the versatility of this homes floorplan is marvelous. Don't forget to look at the virtual tour. All measurements are estimates.
This property is off market, which means it's not currently listed for sale or rent on Zillow. This may be different from what's available on other websites or public sources.


