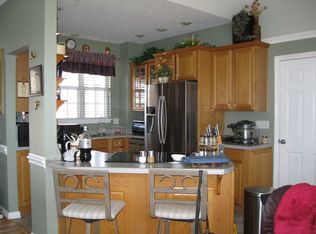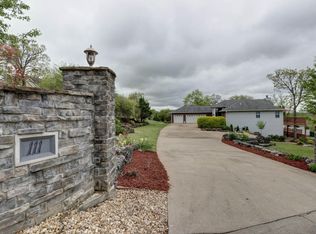Closed
Price Unknown
115 Oak Ridge Avenue, Branson, MO 65616
5beds
2,047sqft
Single Family Residence
Built in 2002
0.45 Acres Lot
$346,700 Zestimate®
$--/sqft
$2,566 Estimated rent
Home value
$346,700
$298,000 - $402,000
$2,566/mo
Zestimate® history
Loading...
Owner options
Explore your selling options
What's special
This beautifully updated 2-story home, located in a highly desired neighborhood, features 5 spacious bedrooms and 3 full bathrooms, providing ample space for family living. The 5th bedroom is perfect for use as a second living area or home office, offering flexibility for your needs. Fresh paint throughout creates a modern and inviting atmosphere.Step outside to enjoy an oversized backyard with a full privacy fence, a brand new above-ground swimming pool, and an expanded back deck--ideal for grilling, relaxing, or entertaining guests. The beautifully refinished driveway adds curb appeal, while newer updates such as the HVAC system, water heater, and water softener ensure comfort and peace of mind.Conveniently located just 2 minutes from Sunfest Market and only 5 minutes from downtown Branson, this home is perfectly situated for easy access to shopping, dining, and entertainment. Move-in ready and waiting for you to make it your own!
Zillow last checked: 8 hours ago
Listing updated: March 27, 2025 at 07:13am
Listed by:
Jeff Reynolds 417-840-0186,
Keller Williams Tri-Lakes
Bought with:
Carol Jones, 1999003355
Castlerock Realty
Source: SOMOMLS,MLS#: 60284740
Facts & features
Interior
Bedrooms & bathrooms
- Bedrooms: 5
- Bathrooms: 3
- Full bathrooms: 3
Primary bedroom
- Area: 210
- Dimensions: 15 x 14
Bedroom 1
- Area: 100
- Dimensions: 10 x 10
Bedroom 2
- Area: 110
- Dimensions: 11 x 10
Bedroom 3
- Area: 120
- Dimensions: 15 x 8
Bedroom 4
- Area: 288
- Dimensions: 24 x 12
Primary bathroom
- Area: 98.1
- Dimensions: 10.9 x 9
Bathroom full
- Area: 54
- Dimensions: 9 x 6
Bathroom full
- Area: 35
- Dimensions: 7 x 5
Dining room
- Area: 121
- Dimensions: 11 x 11
Kitchen
- Area: 120
- Dimensions: 12 x 10
Living room
- Area: 218.4
- Dimensions: 15.6 x 14
Heating
- Central, Electric
Cooling
- Central Air
Appliances
- Included: Electric Cooktop, Microwave, Water Softener Owned, Electric Water Heater, Dishwasher
- Laundry: In Basement
Features
- Flooring: Hardwood
- Windows: Blinds, Double Pane Windows
- Basement: Bath/Stubbed,Finished,Full
- Attic: Pull Down Stairs
- Has fireplace: Yes
- Fireplace features: Propane
Interior area
- Total structure area: 2,115
- Total interior livable area: 2,047 sqft
- Finished area above ground: 1,300
- Finished area below ground: 747
Property
Parking
- Total spaces: 2
- Parking features: Garage Faces Front
- Attached garage spaces: 2
Features
- Levels: Two
- Stories: 2
- Patio & porch: Deck
- Pool features: Above Ground
- Fencing: Privacy,Wood
Lot
- Size: 0.45 Acres
- Dimensions: 116 x 168
Details
- Parcel number: 088.034000000050.004
Construction
Type & style
- Home type: SingleFamily
- Architectural style: Split Level
- Property subtype: Single Family Residence
Materials
- Brick, Vinyl Siding
- Foundation: Poured Concrete
- Roof: Composition
Condition
- Year built: 2002
Utilities & green energy
- Sewer: Other, Public Sewer
- Water: Public, Other
Community & neighborhood
Location
- Region: Branson
- Subdivision: Cedar Wood Acres
Other
Other facts
- Listing terms: Cash,VA Loan,FHA,Conventional
- Road surface type: Chip And Seal
Price history
| Date | Event | Price |
|---|---|---|
| 3/25/2025 | Sold | -- |
Source: | ||
| 2/15/2025 | Pending sale | $339,900$166/sqft |
Source: | ||
| 2/7/2025 | Price change | $339,900-2.9%$166/sqft |
Source: | ||
| 1/8/2025 | Listed for sale | $350,000$171/sqft |
Source: | ||
Public tax history
| Year | Property taxes | Tax assessment |
|---|---|---|
| 2025 | -- | $29,510 -8.2% |
| 2024 | $1,669 -0.1% | $32,160 |
| 2023 | $1,670 +3% | $32,160 |
Find assessor info on the county website
Neighborhood: 65616
Nearby schools
GreatSchools rating
- 5/10Cedar Ridge Intermediate SchoolGrades: 4-6Distance: 3.3 mi
- 3/10Branson Jr. High SchoolGrades: 7-8Distance: 2.2 mi
- 7/10Branson High SchoolGrades: 9-12Distance: 4.4 mi
Schools provided by the listing agent
- Elementary: Branson Buchanan
- Middle: Branson
- High: Branson
Source: SOMOMLS. This data may not be complete. We recommend contacting the local school district to confirm school assignments for this home.
Sell for more on Zillow
Get a Zillow Showcase℠ listing at no additional cost and you could sell for .
$346,700
2% more+$6,934
With Zillow Showcase(estimated)$353,634

