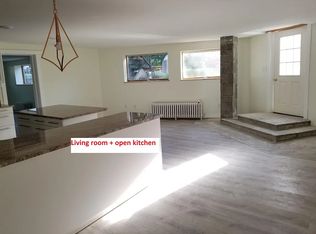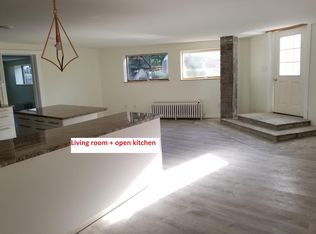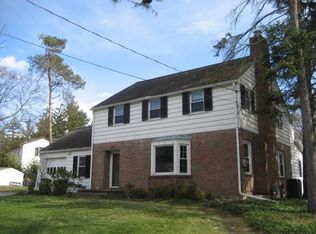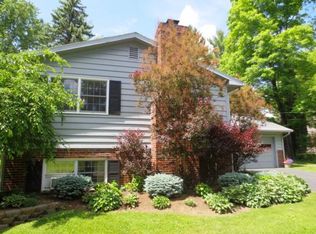Closed
$515,000
115 Northway Rd, Ithaca, NY 14850
4beds
1,872sqft
Single Family Residence
Built in 1937
0.58 Acres Lot
$561,900 Zestimate®
$275/sqft
$3,118 Estimated rent
Home value
$561,900
$534,000 - $590,000
$3,118/mo
Zestimate® history
Loading...
Owner options
Explore your selling options
What's special
Charming light filled cape in the heart of Cayuga Heights. Great renovated and expanded kitchen with new cabinets, floors and stainless appliances. Original hardwood floors throughout as well as many original details. Large living room with lots of windows and cozy fireplace with new mantel. Spacious dining room with great light and original built in. Convenient first floor bedroom or use as office or den and full bath that has been updated. Upstairs 3 nice size room and an additional renovated full bath. Huge corner lot with backyard with patio and partially fenced. A block from Cayuga Heights Elementary and 2 blocks from Community Corners.
Zillow last checked: 8 hours ago
Listing updated: May 21, 2024 at 07:57am
Listed by:
Hallie Magden 607-227-2139,
Howard Hanna S Tier Inc
Bought with:
Lirong (Vicky) Wu, 10401342943
Warren Real Estate of Ithaca Inc.
Source: NYSAMLSs,MLS#: R1539445 Originating MLS: Ithaca Board of Realtors
Originating MLS: Ithaca Board of Realtors
Facts & features
Interior
Bedrooms & bathrooms
- Bedrooms: 4
- Bathrooms: 2
- Full bathrooms: 2
- Main level bathrooms: 1
- Main level bedrooms: 1
Heating
- Gas, Forced Air
Cooling
- Window Unit(s)
Appliances
- Included: Dryer, Dishwasher, Exhaust Fan, Gas Cooktop, Gas Water Heater, Refrigerator, Range Hood, Washer
- Laundry: In Basement
Features
- Breakfast Bar, Separate/Formal Dining Room, Entrance Foyer, Separate/Formal Living Room, Granite Counters, Bedroom on Main Level
- Flooring: Ceramic Tile, Hardwood, Varies
- Basement: Full,Partially Finished,Sump Pump
- Number of fireplaces: 1
Interior area
- Total structure area: 1,872
- Total interior livable area: 1,872 sqft
Property
Parking
- Total spaces: 1
- Parking features: Attached, Garage
- Attached garage spaces: 1
Features
- Levels: Two
- Stories: 2
- Patio & porch: Patio
- Exterior features: Blacktop Driveway, Fence, Patio
- Fencing: Partial
Lot
- Size: 0.58 Acres
- Dimensions: 268 x 188
Details
- Parcel number: 503001 10.65.2
- Special conditions: Standard
Construction
Type & style
- Home type: SingleFamily
- Architectural style: Cape Cod
- Property subtype: Single Family Residence
Materials
- Wood Siding, Copper Plumbing
- Foundation: Poured
- Roof: Asphalt
Condition
- Resale
- Year built: 1937
Utilities & green energy
- Electric: Circuit Breakers
- Sewer: Connected
- Water: Connected, Public
- Utilities for property: Sewer Connected, Water Connected
Green energy
- Energy efficient items: Windows
Community & neighborhood
Location
- Region: Ithaca
Other
Other facts
- Listing terms: Conventional,FHA,VA Loan
Price history
| Date | Event | Price |
|---|---|---|
| 5/21/2024 | Listed for sale | $535,000+3.9%$286/sqft |
Source: | ||
| 10/23/2023 | Sold | $515,000-3.7%$275/sqft |
Source: | ||
| 10/11/2023 | Pending sale | $535,000$286/sqft |
Source: | ||
| 8/21/2023 | Contingent | $535,000$286/sqft |
Source: | ||
| 8/14/2023 | Listed for sale | $535,000$286/sqft |
Source: | ||
Public tax history
| Year | Property taxes | Tax assessment |
|---|---|---|
| 2024 | -- | $515,000 +12.7% |
| 2023 | -- | $457,000 +10.1% |
| 2022 | -- | $415,000 |
Find assessor info on the county website
Neighborhood: Cayuga Heights
Nearby schools
GreatSchools rating
- 6/10Cayuga Heights ElementaryGrades: K-5Distance: 0.2 mi
- 6/10Boynton Middle SchoolGrades: 6-8Distance: 0.8 mi
- 9/10Ithaca Senior High SchoolGrades: 9-12Distance: 1 mi
Schools provided by the listing agent
- Elementary: Cayuga Heights Elementary
- District: Ithaca
Source: NYSAMLSs. This data may not be complete. We recommend contacting the local school district to confirm school assignments for this home.



