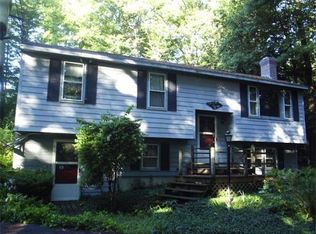Well cared for expanded Custom Cape style home with 3 Car garage & level expansive lawn with mature landscaping and hardscape walls. This home is ideal for the hobbyist offering a 24x32 1 and 1/2 story barn built with pride from lumber harvested from the lot. The home offers a fully remodeled kitchen with island & stainless steel appliances. Wood floors offered in the dining room that continue into the living room with a fireplace to warm you on those cold winter nights. A first floor great room offers cathedral ceilings with overlooking office loft area and grand windows allowing a beautiful view across the lawn to the Custom Built Barn. 1st Floor Master suite with walk in tiled shower and soaking tub in the master bath offers nice private space off the great room. The lower level offers a finished family room double french doors leading to the yard. This property has an attention to detail on every level that will leave you a real appreciation for your home.
This property is off market, which means it's not currently listed for sale or rent on Zillow. This may be different from what's available on other websites or public sources.
