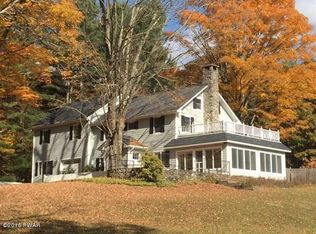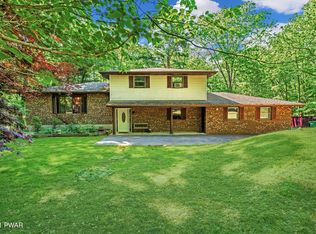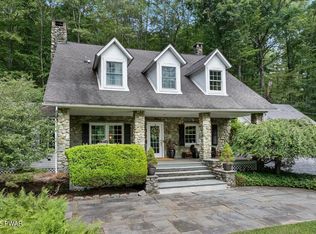Sold for $470,000
$470,000
115 Norman Hills Rd, Milford, PA 18337
3beds
3,306sqft
Single Family Residence
Built in 1947
3 Acres Lot
$513,300 Zestimate®
$142/sqft
$3,353 Estimated rent
Home value
$513,300
$472,000 - $559,000
$3,353/mo
Zestimate® history
Loading...
Owner options
Explore your selling options
What's special
Mid-Century Classic on a pristine estate! Enter private Norman Hills Road and cross beautiful Raymondskill Creek up to this picturesque estate with exquisite mature landscaping and old-world charm that can not be recreated. On 3 beautiful acres sits this bright and airy Mid-Century Traditional with 5 bedrooms, classic formal living and dining room with beautiful wood floors, oversized 4 season room, cedar closet, tons of garage and workshop space, Generac whole home generator, and much more., Beds Description: Primary1st, Beds Description: 2+Bed1st, Baths: 1/2 Bath Lev 2, Baths: 2 Bath Lev 1, Eating Area: Formal DN Room, Eating Area: Dining Area, Beds Description: 2+BED 2nd
Zillow last checked: 8 hours ago
Listing updated: August 29, 2024 at 12:16am
Listed by:
The Pilz Team Jens Angelina 845-699-2740,
Davis R. Chant - Milford
Bought with:
The Pilz Team Jens Angelina
Davis R. Chant - Milford
Source: PWAR,MLS#: 221812
Facts & features
Interior
Bedrooms & bathrooms
- Bedrooms: 3
- Bathrooms: 3
- Full bathrooms: 2
- 1/2 bathrooms: 1
Primary bedroom
- Area: 302.25
- Dimensions: 19.5 x 15.5
Bedroom 2
- Area: 138
- Dimensions: 12 x 11.5
Bedroom 3
- Area: 121
- Dimensions: 11 x 11
Bedroom 4
- Area: 187
- Dimensions: 17 x 11
Bedroom 5
- Area: 89.25
- Dimensions: 10.5 x 8.5
Primary bathroom
- Area: 85.5
- Dimensions: 9.5 x 9
Bathroom 2
- Area: 41.25
- Dimensions: 7.5 x 5.5
Bathroom 3
- Area: 29.25
- Dimensions: 6.5 x 4.5
Bonus room
- Description: Office
- Area: 108
- Dimensions: 13.5 x 8
Dining room
- Area: 168
- Dimensions: 16 x 10.5
Other
- Area: 189
- Dimensions: 14 x 13.5
Kitchen
- Area: 343
- Dimensions: 24.5 x 14
Living room
- Area: 384
- Dimensions: 24 x 16
Heating
- Electric, Oil, Hot Water, Forced Air
Cooling
- Central Air, Wall/Window Unit(s), Ceiling Fan(s)
Appliances
- Included: Dryer, Washer, Refrigerator, Microwave, Electric Range, Electric Oven
Features
- Cedar Closet(s), Eat-in Kitchen
- Flooring: Carpet, Vinyl, Hardwood, Concrete
- Basement: Full,Walk-Out Access,Unfinished
- Has fireplace: Yes
- Fireplace features: Living Room, Wood Burning
Interior area
- Total structure area: 5,918
- Total interior livable area: 3,306 sqft
Property
Parking
- Total spaces: 4
- Parking features: Attached, Garage Door Opener
- Garage spaces: 4
Features
- Stories: 2
- Patio & porch: Covered, Patio, Deck
- Body of water: None
Lot
- Size: 3 Acres
- Features: Cleared
Details
- Parcel number: 125.000104 016488
- Zoning description: Residential
- Other equipment: Generator
Construction
Type & style
- Home type: SingleFamily
- Architectural style: Traditional
- Property subtype: Single Family Residence
Materials
- Wood Siding
- Roof: Asphalt
Condition
- Year built: 1947
Utilities & green energy
- Sewer: Septic Tank
- Water: Shared Well, Well
Community & neighborhood
Location
- Region: Milford
- Subdivision: Other
HOA & financial
HOA
- Has HOA: Yes
- HOA fee: $1,800 monthly
Other
Other facts
- Listing terms: Cash,Conventional
- Road surface type: Other
Price history
| Date | Event | Price |
|---|---|---|
| 4/20/2023 | Sold | $470,000-5.8%$142/sqft |
Source: | ||
| 2/20/2023 | Pending sale | $499,000$151/sqft |
Source: | ||
| 12/1/2022 | Price change | $499,000-16.7%$151/sqft |
Source: | ||
| 7/20/2022 | Price change | $599,000-7.8%$181/sqft |
Source: | ||
| 5/24/2022 | Listed for sale | $650,000$197/sqft |
Source: | ||
Public tax history
Tax history is unavailable.
Find assessor info on the county website
Neighborhood: 18337
Nearby schools
GreatSchools rating
- 8/10Shohola El SchoolGrades: K-5Distance: 5.3 mi
- 6/10Delaware Valley Middle SchoolGrades: 6-8Distance: 6.6 mi
- 10/10Delaware Valley High SchoolGrades: 9-12Distance: 2.7 mi
Get a cash offer in 3 minutes
Find out how much your home could sell for in as little as 3 minutes with a no-obligation cash offer.
Estimated market value
$513,300


